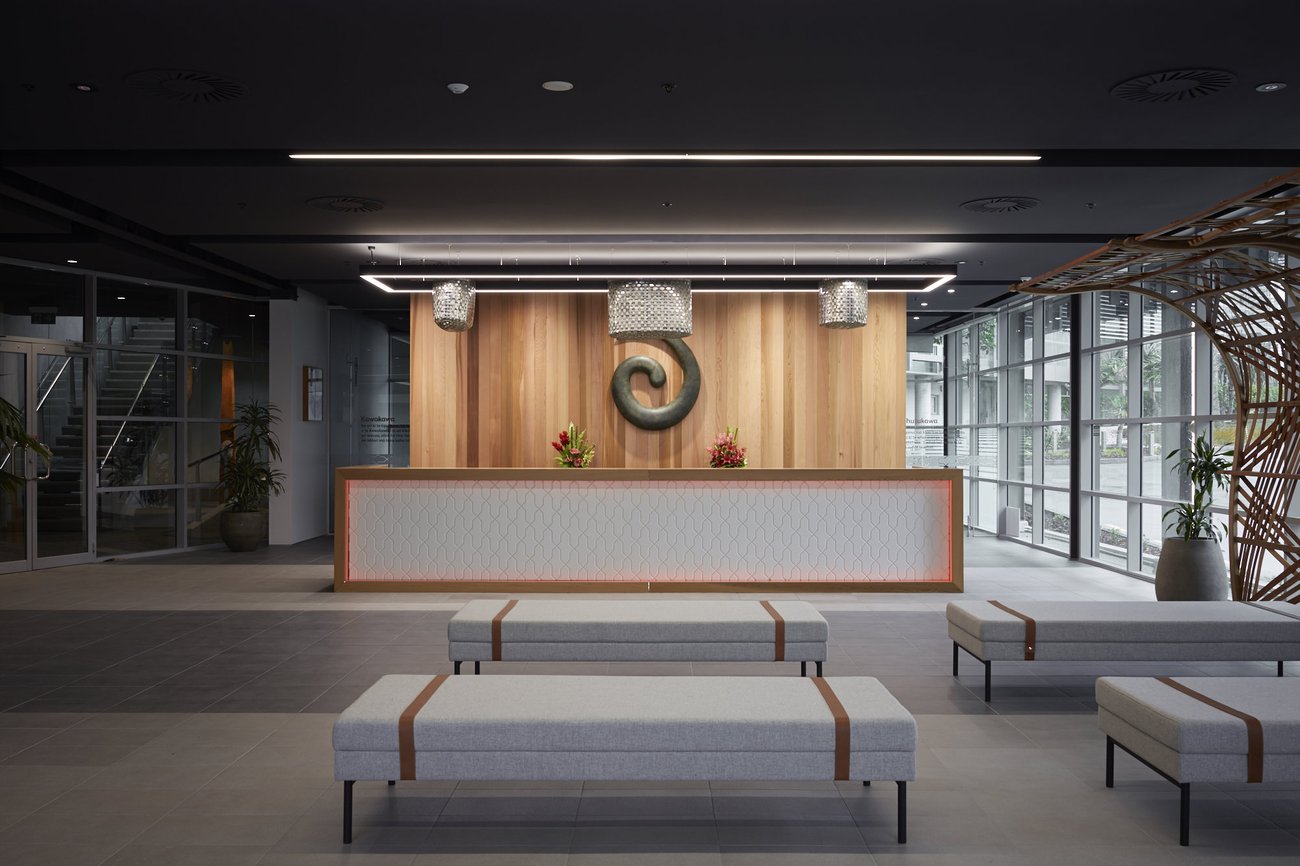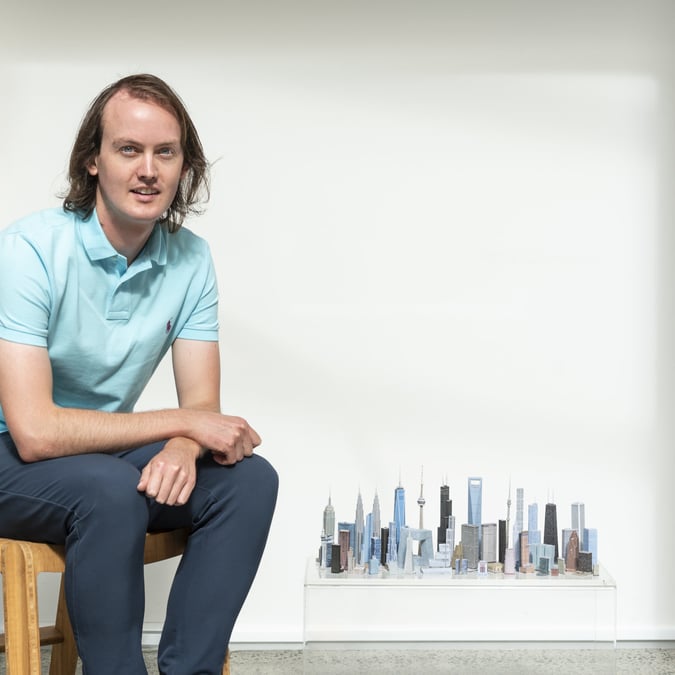How the new Māori Television building weaves culture with modern-day design

There is a well-known Māori proverb that goes as follows: ‘He aha te mea nui o te ao – What is the most important thing in the world? He tangata, he tangata, he tangata – It is the people, it is the people, it is the people’. It’s this line of thinking that has been incorporated into the design of the new Māori Television building by RCG architects from the ground up. We talk with RCG associate director Andy Florkowski about how they weaved cultural elements into a corporate building.
When broadcaster Māori Television outgrew its former Newmarket site and its lease expiry date was imminent, it approached architecture firm RCG to help it come up with a new design plan.

It had been based in Newmarket since 2004, but wanted to start fresh at a new location. The broadcaster weighed up options from Rotorua, Hamilton and Auckland before settling on a space located at 433 and 441 East Tāmaki Road, South Auckland.
The new Māori Television building
Though Māori Television is a corporate-run business, RCG, the architects designed the space, wanted Māori design to be integrated wherever it was possible, from the overall space planning right through to the material details in a celebration of the Māori language, colour and art.
RCG associate director Andy Florkowski says the overarching intent of the design was based on ‘Te aho tapu’ – or the sacred thread. The way the team approached the project was by having the perspective that architecture itself a series of weaving, he says, with the sacred thread the first thread that sets the backbone of the building, and the other threads making up the rest of the fit-out process.

This included weaving the hi-fi elements (the technology used to produce Māori Television’s media) with the lo-fi elements (the prefabricated and handcrafted elements, such as sculptures).

“Our aim was to weave Māori Television into the building fabric, to bring the company’s very DNA and mauri into the new premises,” he says. “How did we weave Māori Television into the building fabric? By identifying key areas to bring everyone to the heart of the space and to support the connection between the heart and other areas through strong use of linear form and threads of colour.”
He says the vibrant, burnt orange colour that is part of Māori Televison’s branding was used throughout the space to show the volcanic energy of New Zealand and Tāmaki Makarau, while new and existing commissioned artworks placed in the space brought a stronger sense of connection.
As well as this, a large kitchen area was placed at the centre of the first floor where visitors and staff first walk in, to bring a sense of inclusion and togetherness to people’s first experience of the building.

“This was to create a social hinge, lift energy, create inclusion and celebrate togetherness, bringing both staff and visitors into the heart of the building. it is a flexible space that can be used for staff gatherings and meetings, with large digital screens to showcase the content Māori Television produces,” Florkowski says.
“It is an open with indoor and outdoor seating, with large shared tables as well as more private high back conversation areas and café style bench seats. What’s the most important thing in the world? ‘He Tangata, He Tangata, He Tangata’. It’s the people, it’s the people, it’s the people.’”
Other significant design features include the carpet tiling. It resembles a Poutama tukutuku (stairway to heaven) pattern and a custom colour for it was developed by the Sydney-based Interface design team to make a mixture of shades that resemble the plumage of Tuis.
“This oily green and teal colour compliments the burnt orange brand colour and the warmth of the cedar timber linings that flow through the new space,” Florkowski says.
Art works from the company’s previous premises were carefully relocated and placed in specific spaces, as Florkowski says many of the artworks are navigational or speak to specific parts of the building.


Larger works were built into the building and placed in alcoves, with custom lighting creating a ‘halo’ effect, such as the ‘Kete Matauranga’ woven steel baskets of knowledge that floats above the reception counter.
One of Carin Wilson’s designs for the previous building, incorporated into the new space
Artist and cultural consultant Carin Wilson, who was the art director of original Māori Television office first created in 2004, came back on board to create new artwork for the space. He created a pattern language that could be used throughout the fit-out based on an abstract tukutuku pattern called ‘Purapura Whetu’ (meaning star seeds or star dust).
Florkowski says one of the challenges the design team faced was the space had a difficult layout and was very heavy, materials-wise, with a lot of concrete and glass.
“The space needed to be divided with the removal of air bridge, staged consent process, creation of new floor levels, and many areas that required new structural considerations,” he says.
“We also had to devise a strong material palate and direction early in the process to offset the existing site materiality.”
There was also a move for the Māori Television team to open-plan working, which required a change in the office design that worked for its staff’s needs, both now and in the future.

Florkowski says his favourite feature of the new space is a whakatauki (Māori proverb) chosen by the executive team to give thanks to the history of Māori Television and lead the way forward, which has been used on a sculpture Carin Wilson created for the reception area called ‘Te Haerenga’.
Te Haerenga
This is a four-panelled contemporary take on a tukutuku (latticework panels) and stemmed from the idea of a wakahuia (treasure or feather box).
“The sculpture is an open arch that filters light made of strong timber forms and delicate hand-woven timber weaving between and a large shelf or spine that will hold Māori television taonga and awards,” Florkowski says. “A new whakatauki is also integrated into this at eye level, speaking to the next chapter of Māori Television’s journey and spirit.”
The new whatatauki weaved into the panel and reads as:
E tipu e rea, mo ngā rā o tōu ao.
Ko to ringa ki ngā rākau ā te pākeha hei orange mo to tinana,
ko tō ngākau ki ngā taonga a ōu tipuna māori,
hei tikitiki mo tō mahunga.
Ko to wairua ki te atua nānā nei ngā mea katoa.
Several different native timbers have been used in the sculpture, including Rimu, Kauri, Totara and Matai.
The new building was formally opened in August with a dawn karakia involving Iwi, MPs, schools and industry partners.
Buddhist, Baptist, Pai Mārire, Ringatu and Anglican organisations also contributed to the opening, Florkowski says, which shows how inclusive the project has been.
“It was truly a project that brought together many different people and organisations – and has been really well received,” he says.




