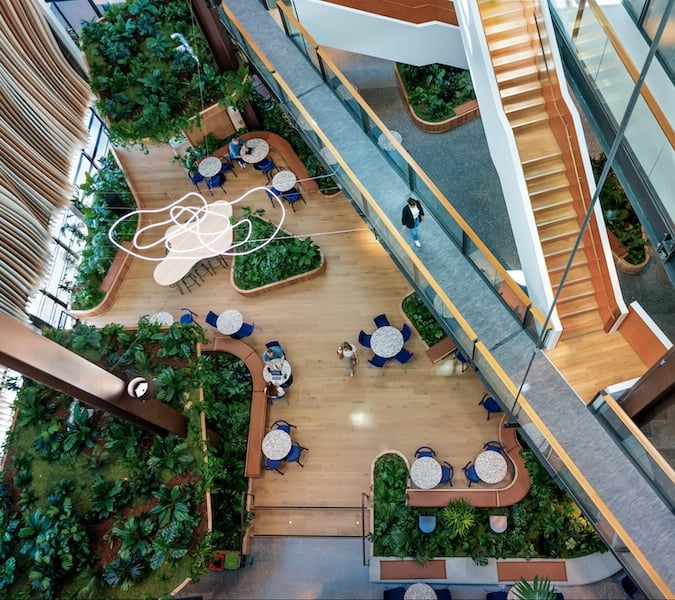
Located in the old 1920s Textile Centre in Auckland’s Parnell, the office is double the size from the incubator’s previous digs.
It boasts seven meeting rooms, brainstorming and break out areas, flexible working spaces and – of course – sitting and standing desks (no contemporary office can be without). Plus, a happy palette of inky greys, electric blues and citrus shades.

Chantel Dykstra, head of office design at Spaceworks, says the workplace strategy had to be accommodating of how entrepreneurs at The Icehouse like to work. “It’s important to try and cater for the diverse working styles.”
The office branches into several meeting rooms, numerous sections designed for informal business catch ups (including video conferencing), and “a loud Buzz zone”, a natural area for people to congregate, chat and relax. Further out becomes the quiet zones and thinking spaces.
“We know people love to flock together but the designers here at Spaceworks are also very conscious that people need to have the opportunity to focus,” says Dystra.
“It’s a fine balance and people need an equal share of concentrated work time and the opportunity to socialise.”


Whilst the floor plan has doubled, it’s the actual design of the office which has generated a mind-shift in everyone working there, says Andy Hamilton, CEO of The Icehouse.
“Due to growth, the previous space just wasn’t working for us anymore and looking back was fairly lackluster compared to what we have now,” he says.
“It’s incredible to watch all these extraordinary minds work together and bounce ideas off each other. The layout creates a natural collaboration and inspires energy.”




