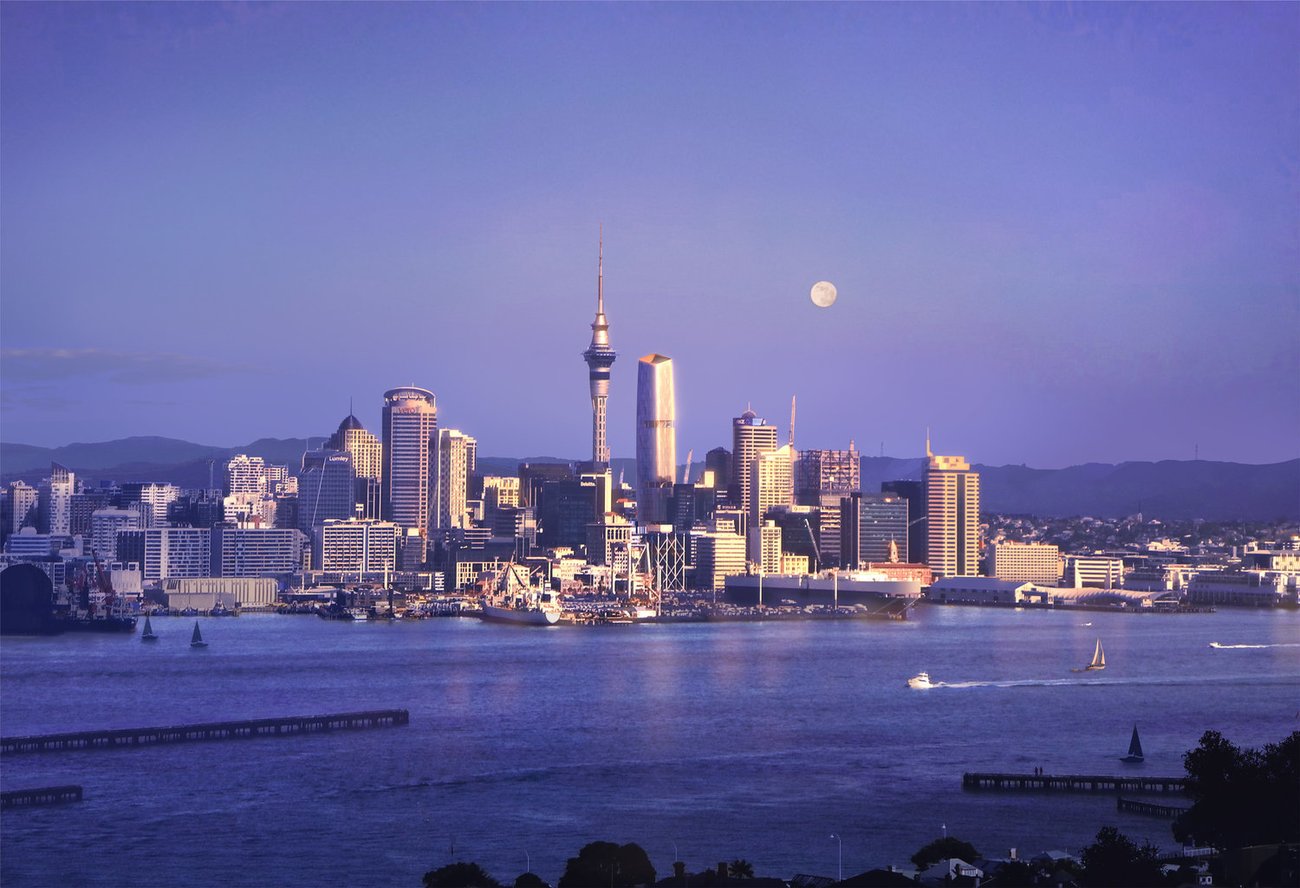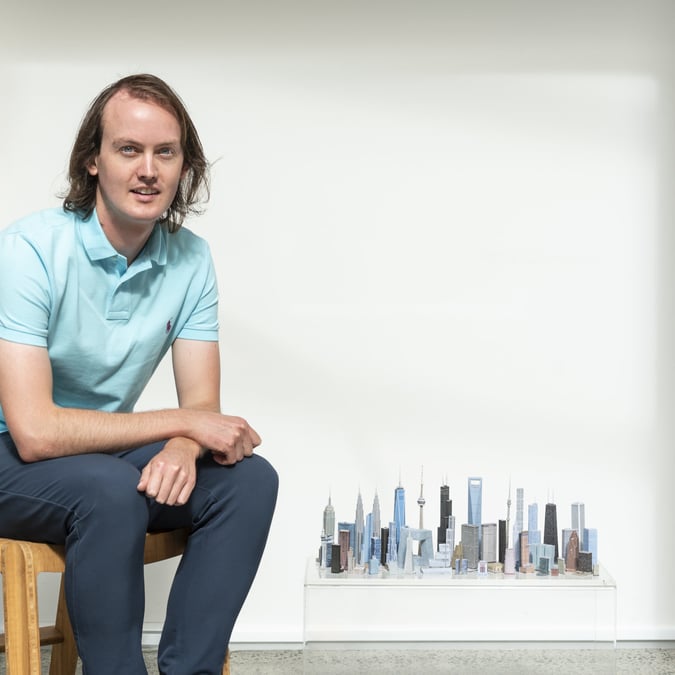Trans-tasman team, Woods Bagot and Peddlethorp, clinch Auckland high-rise design competition

The winning design is a 48-level mixed-use curved and pleated tower that It’s 180-metres tall in size, will occupy a 1600 square-metre site and will be a $200 million development and created for owner of the site, ICD Property.
Alongside a hotel with a pool, spa and health bar, at street level, it’s proposed to have a café, wine store and marketplace, and at its top level, a rooftop cinema and bar and lounge.

One of the judges of the competition, NZIA distinguished fellow Julie Stout, said one of the reasons the Woods Bagot design was chosen as a winner was because the people that would interact with it on a day-to-day basis were well considered by the team.
“The most elegant thing that Woods Bagot and Peddle Thorp did was address the street. They created a very active urban people space and populated it with every day activities like eating, shopping and a market type environment,” Stout says.
“This area of Auckland is going to see exponential growth in the next 10 years with the Convention Centre, more hotels in SkyCity, and the City Rail Link being finished. There is going to be a flood of people into that area and Federal St will be a terrific laneway street, and this building will create an interesting community landmark.”

Woods Bagot’s Peter Miglis says the design was inspired by New Zealand’s unique geography and local flora and fauna.
“The building sits gracefully within the skyline’s silhouette and the internal experience has been carefully curated to suit the city’s needs,” he says. “Sightlines to culturally significant landmarks, the height of the streetscape, pedestrian connectivity to key destinations and Auckland’s weather have all been carefully considered in order to create a structure that could only sit within this particular skyline.”
The design also includes the potential for a green laneway through the development that will accommodate pedestrians and cyclists.
“Green laneways to run through the site and which connect to the water are a key idea to encourage movement through and into the site,” Miglis says.

Woods Bagot associate principal Andrew Walter says through transforming into a pedestrian-focused laneway, the Federal Street building has the potential to become like a town square or public plaza.
“We know that the skyline defines a city’s identity, yet it is the streets – where people inhabit the city – that define its character,” he says.
Peddle Thorp director Richard Goldie says that the design is a strong expression of Auckland, which uses timber extensively in public spaces.
“Our major civic buildings, the Auckland Museum and Auckland Art Gallery both use timber to stunning effect. It’s the material with which we privilege our most significant buildings.”
Notably, the skyscraper also takes into consideration Auckland city’s most iconic landmark – the Sky Tower. Views of the horizon from its observation deck are protected, while the atrium’s views within 45 Federal Street provide a view that’s centred on the Sky Tower.
ICD takes hold of the site next year. If all goes to plan, the development should be completed by the end of 2022.
The finalists’ designs:

Warren and Mahoney

Elenburg Fraser

Zaha Hadid

Cox Architecture




