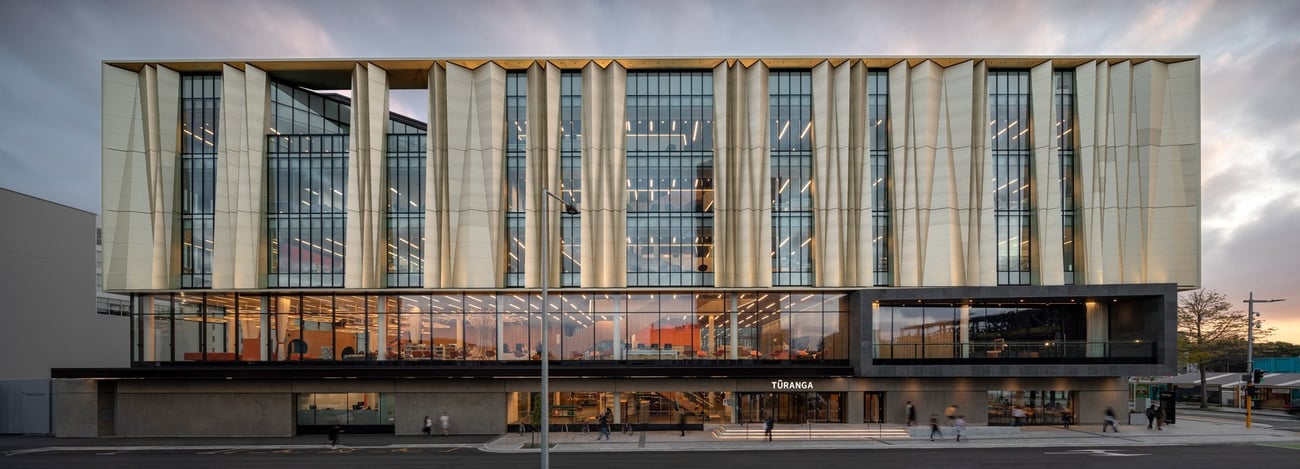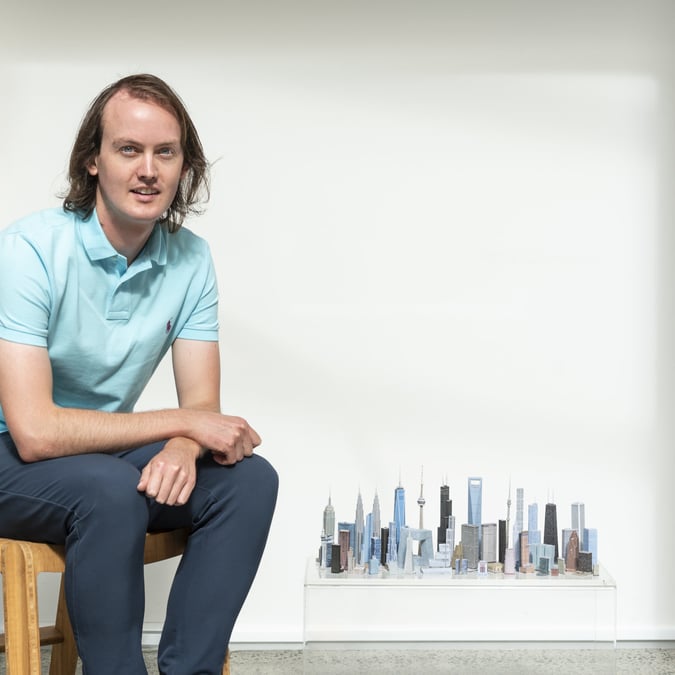
Architectus has worked on several community and transport-orientated projects in the city, such as the new Christchurch bus interchange, while Denmark-based Schmidt Hammer Lassen has accrued more than 150 awards for it work on libraries and other public institutions across the world.
The key technical aspect behind its design is a seismic force-resisting system that was created by Lewis Bradford Consulting Engineers and is made up of a series of concrete walls that can rock and shift to protect the building from earthquake accelerations.
For the engineering enthusiasts, each wall has pre-tensioned steel cables that clamp the wall to the building’s foundation with approximately 1000 tonnes of force per wall. When these cables stretch, it returns the building to its original position following an earthquake.
But the building’s thoughtfully considered design aspects aren’t just technical – they also tell a significant cultural story. Early in the process, architects collaborated with the Matapopore Charitable Trust, an organisation that ensures the values, needs and aspirations of the local ng?i t??huriri iwi are being realised in the recovery of Christchurch.


References to this culture include a ‘golden veil’ that cloaks the building and intensifies when the sun is setting on the building. The shape of the veil is inspired by the surrounding rolling hills in Christchurch, as well as a nod to what thick blades of Harakeke flax look like.
As well as this, the entrance to the building is inspired by the concept of whakamanuhiri – the ‘bringing in’ of arriving visitors, while the building’s atrium references T?whaki, a partly supernatural human being from M?ori culture who climbs to the heavens. Puaka, a significant star for the local Ng?i Tahu tribe, is also referenced in the patterned skylights above the atrium.
“T?ranga is the kind of multi-faceted project that layers architectural interest with significant cultural relevance,” founding partner at Schmidt Hammer Lassen Morten Schmidt says.
“It has been a privilege to design a project that not only fulfils the need for a new central library, but also one whose mission of restoring the soul of the city includes the deep cultural heritage of Ng?i T??huriri, the local M?ori people.”


The building is also intended as an extension of Christchurch’s historic Cathedral square. The ground floor is home to a café and a technology and innovation zone, where visitors can interact with a seven-metre touchscreen wall.
Architectus lead architect Carsten Auer says a key focus was ensuring that T?ranga was inviting.
“The ground floor is essentially a public space – an extension of Cathedral Square – and we want people to feel like they belong here. Once they’re in the building we want to make access to knowledge as easy as possible,” Auer says.
The second floor acts as a community area, while the upper three floors house the book collection, offices and other meeting rooms. The five levels are all connected by the previously mentioned atrium, which also has a ‘social staircase’ for gathering, interacting and reading.
Auer says T?ranga’s design reflects the evolution of libraries and their role in the community.
“Libraries have moved on from being repositories of books to being multi-media hubs and social hubs. The modern library is the ‘third space’ between home and work. It’s a place where you can meet people or be ‘alone together,’ enjoying sharing a social and recreational space with others, even if you are not engaging directly with them,” he says.


T?ranga marks the first of a series of nine anchor projects identified as vital to the city’s redevelopment to open, following the devastation reaped by the Christchurch earthquakes in 2010 and 2011.
The new library is intended to be a symbol of hope, unity and rebirth in a city known for its vibrant arts and culture, as well as its resilience in the face of adversity.




