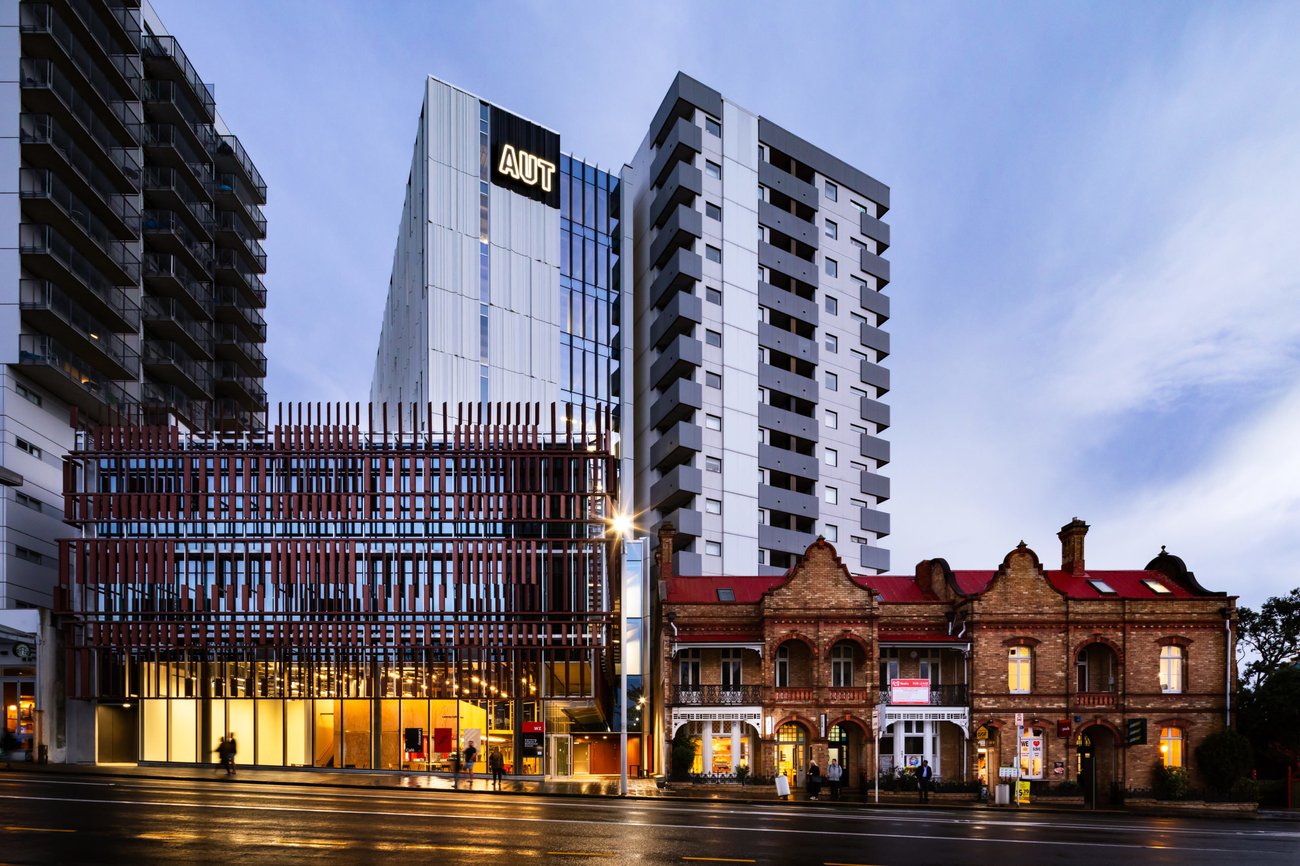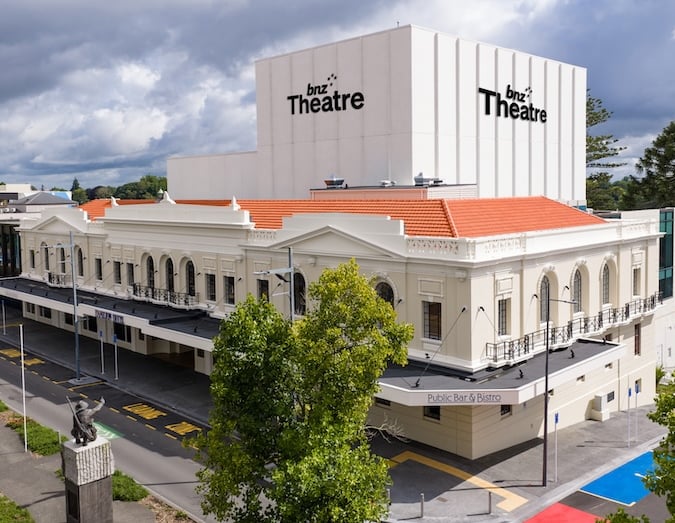
Opening three weeks ago to students, the city campus site is designed to reflect the changes and evolution of teaching and learning in tertiary education.
Built to incorporate the large growth in students studying STEM subjects at the university, the $120-million-dollar project includes several highly specialised labs, project workshop spaces, lecture theatres, collaborative social learning environments, cafes and a gallery.
Head of the school, dean of engineering Professor Enrico Haemmerle, says with the building – Ng? Wai Hono – designed to be a living lab it means engineering students are able to test their theories on the building itself.
“They can use dual air conditioning systems in one room and compare how they perform, they can get a first-hand look at what it takes to make a building like this run by studying the plant rooms and using the building’s BMS system, and that’s just the start.”
The response to the building has been extremely positive, Haemmerle says.

“It took students only a day or two to discover and occupy every ‘nook and cranny’ of the building. They are using the collaborative social learning spaces extensively for individual and team activities.”
The many different seating areas throughout the building mean that students do not have to leave the buildings in between lectures, tutorials and laboratories.
“It has become their home from home. We have also seen a number of students from other areas of the university wandering in and exploring the building.”
Haemmerle says combining the three subject areas under one roof will mirror the industries students will work in.
“IT experts, engineers and mathematicians work together every day in most major businesses and that’s the way we need to teach. Having all our staff and students under one roof allows for more collaborations, more research and more networking.”
A building of purpose
Jasmax principal and team leader for the project, Chris Scott, has worked on other AUT buildings, including the business school and the Sir Paul Reeves building.
While the final result was a long time coming, with the project involving a 2.5-year build, Scott says it was exciting to be involved with AUT who is “future-focused and real.”
He says the key aspirations of the building were high technology sustainability and bringing together the engineering, design and technology disciplines.
In terms of sustainability, reducing the carbon footprint of the building as much as possible was done through the quality of building materials/fabric.
The building will use 101-kilowatt hours of energy per square metre (most commercial buildings use about 200-kilowat hours per square metre) but AUT plans to reduce this down to 90 over its first year through fine-tuning and tweaking. Also, the building’s data will be displayed on screens enabling students and staff to see how the building is performing in terms of energy, gas and water consumption.
Another element of design thinking are the solar fins on the façade.

Scott says they were engineered to create the maximum shade and maximum daylight with minimum material and exclude direct heat to ease the load on air conditioning systems. The façade was modelled using high tech environmental design and wind pressure testing.
Inside the building, an aspect of the design as a learning tool is having surfaces and ceilings exposed.
With the learning thus not restricted to classrooms as students are able to see workings of the building, Scott says this also helps the comfort levels of the students, indicating a space to be used and to be made their own.
The building also intends to break down the barriers through the design of unspecific teaching spaces. With level three and four project studios, Scott says this offers a “fluid range of activities, able to be shared and used for different disciplines.”
An important part of the design process was ensuring the engagement of the community, says Scott, explaining that the university is part of Auckland city’s fabric, and the two have a symbiotic relationship to each other and the area around it.
Scott says the design was done to ensure the buildings were available and transparent to the public, as well as students.
“We wanted to ensure it was highly accessible for the public and students/staff…offering shortcuts, and entry points. One entrance is through the Symonds Street café – but also from inside [the café] you are able to see work being done at workshops once they’re fully up and running.”
This is echoed by Haemmerle, who says the building is a place to experience.
“We have community and business engagement spaces, which are strategically placed to overlook laboratory activities. The community engagement space is right next to a 3D making space so ideas can be turned into physical prototypes straight away… we want to be much more open and transparent. Rather than hiding behind closed doors, we want to invite the public in so that they can see and experience what goes on in a university.”




