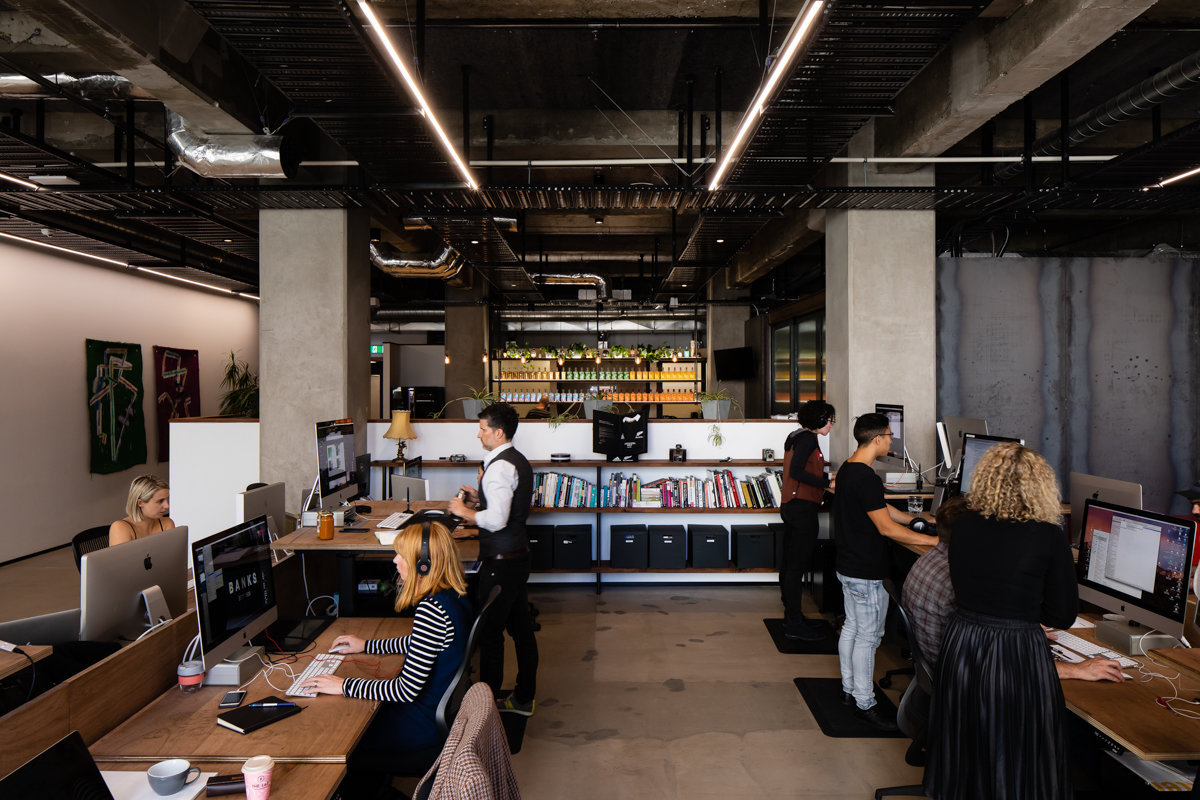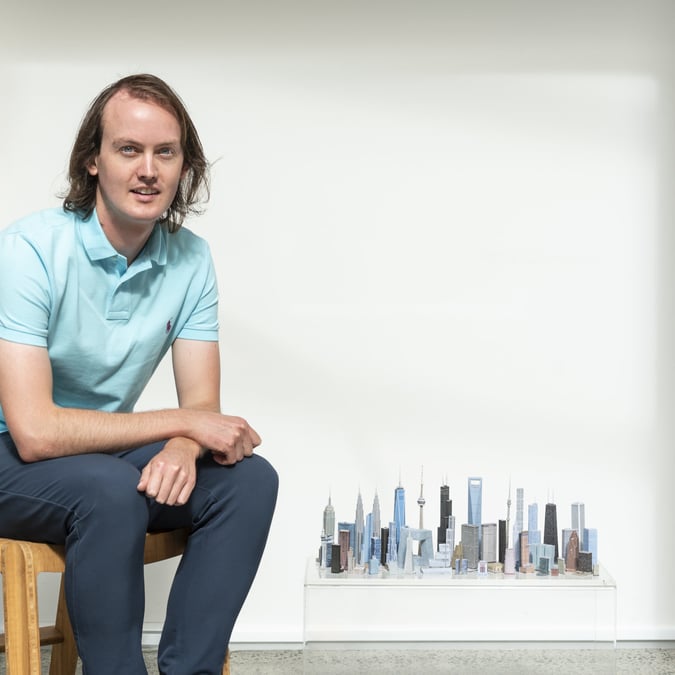Unleashing creative collaboration: A peek at Inside Design’s Wellington Press Hall refit for EightyOne

Top photo credit: Jason Mann
It’s never easy to be tasked with redesigning a building as iconic as Wellington’s old Press Hall. Yet that’s precisely the challenge Inside Design was recently presented with, creating the interior of design agency EightyOne’s offices in the capital in a way that helps maximise creativity. And the results are about as spectacular as you’d expect when a design firm teams up with a design agency.
Seb Bernhardt was the design lead on the project, while Inside Design’s design director Neville Parker was also involved. According to Parker, EightyOne was an organisation Inside Design had already collaborated with before.
“We did a project a few years ago for Rugby New Zealand, and EightyOne did the graphic design,” he says.

Photo credit: Jason Mann
From there, a partnership emerged. After working together on another project, the opportunity came for Inside Design to help fit-out EightyOne’s new space. “Designers working with designers… it was interesting,” remarks Parker.
How interesting are we talking? Think whisky bottles turned into light fittings, exposed concrete and floors, and more… in other words, kind of like a hipster’s dream, but somehow still possessing a timeless quality that lets visitors know right away they’re visiting people who know a thing or two about good design. “It’s quirky stuff,” Parker laughs.

Photo credit: Jason Mann
Parker reiterates the collaborative relationship with EightyOne. He adds the collaboration extended to include the main fitout contractor (Toby Jackson of True Construction) and the bespoke joinery contractor (Tom Foreman from Tomahawk). For example, Parker says the presentation room floor is a parquet Tawa timber floor that True Construction’s Jackson constructed from timber salvaged from the Beehive and donated to the project by developer/landlord Maurice Clark. Parker also says the plate steel cladding to the presentation room came from a site brainstorming session.
The entire fit-out process took between three and four months, according to Bernhardt. “What they were looking for was a really welcoming space.”

Photo credit: Jason Mann
Naturally, the large size and openness of the Press Hall lent itself a bit to that. At the entrance, for example, is a “social area.” Most of the redesigned space is open plan with breakout spaces. “The fit-out fits in it (the old Press Hall) quite nicely,” says Bernhardt.
Judging by the finished result, it’s hard to disagree.




