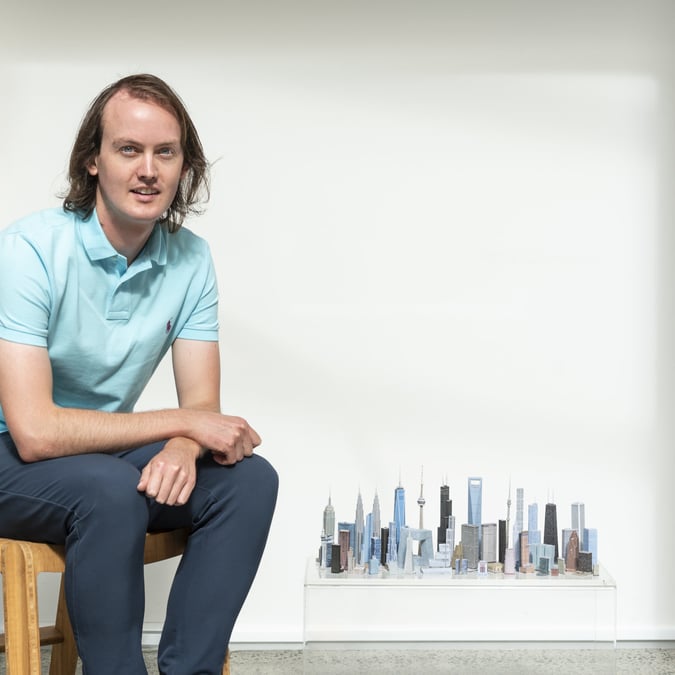Take a look: Moller Architects and Areez Katki’s Tall Hut and the lure of striking structural design

The design was considered the top choice out of 19 submissions by talented New Zealand architects and artists. It’ll be part of the Architectural Pavilion for the biennial SOTG event, which opens on January 25, 2019.
Named Tall Hut (admit it: it’s a great name), the pavilion will be erected on land under the stewardship of Ng?ti Paoa near the Matiatia Ferry Terminal on Waiheke Island. The pavilion will be draped in fabric panels decorated in motifs hand-embroidered by artist Areez Katki.
Needless to say, SOTG Gateway Pavilion jury chairman Jonathan Rutherfurd Best is pretty impressed by Tall Hut. “We’re delighted that Sculpture on the Gulf 2019 will be anchored by such an iconic temporary structure. The jury chose Tall Hut because it represents such an imaginative fusion of art and architecture, and will be an unmissable beacon during the day and at night that welcomes people to Waiheke Island and to the Sculpture on the Gulf event.”
Following the 2017 launch of an Architectural Pavilion concept – a dramatic rendering by Stevens Lawson Architects that was originally designed for the world-famous Venice Architectural Biennale – the SOTG board created an open competition to architects and artists to design a concept to feature at the gateway to the biennial exhibition.
Craig Moller of Moller Architects – the firm that has designed some of Auckland’s most iconic structures, including the Sky Tower, ANZ Viaduct Events Centre, ASB Waterfront Theatre, and more – says the winning structure references volcanic shapes and the traditional construction techniques of the Pacific, and makes an eye-catching frame for the “protective shawl” featuring Areez Katki’s work. “We’re delighted about the opportunity to collaborate with Areez to design this pavilion,” says Moller. “There’s so much freedom to a temporary structure, so it’s a delight to explore these imaginative possibilities with an artistic partner.”
Katki plans to use custom-dyed jute and nettle rope to hand-embroider motifs inspired by Waiheke Island’s topography onto the large fabric panels that will form the pavilion’s outer skin. Katki, a Persian-born fabric artist, has an artistic practice that ranges from the creation of hand-stitched knitwear and apparel to the development of larger textile-based works.
The collaboration doesn’t end there. Unitec, a strategic partner in the completion, will incorporate the pavilion into a course syllabus, and architecture and engineering students will build the structure. Says Rutherfurd Best: “We love the competition’s dedication not only to creativity and artistry but also to the education of Unitec’s students.”
The judging panel for the 2019 Architectural Pavilion comprised a well-rounded table of industry professionals, including Rutherfurd Best, Sir Noel Robinson, Shona Caughey, Jeremy Hansen, Rachel de Lambert of Boffa Miskell, Unitec architecture chair Peter McPherson, Govett-Brewster exhibitions and collections lead Sophie O’Brien, Hamish Neville of Holmes Engineering, Chris Rubery, and Nicholas Stevens of Stevens Lawson.
Tall Hut will be open for the duration of the SOTG festival, which runs from January 25 until February 17, 2019.




