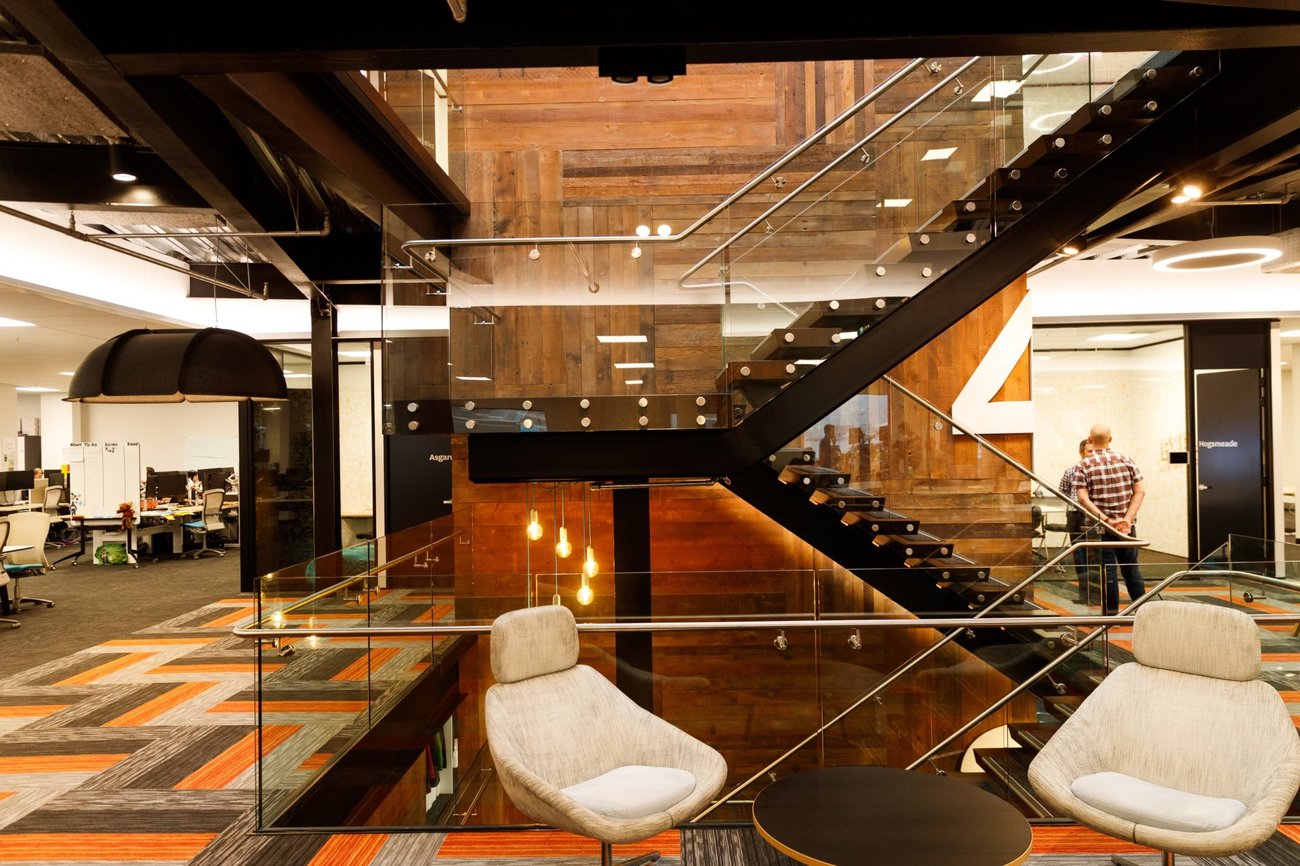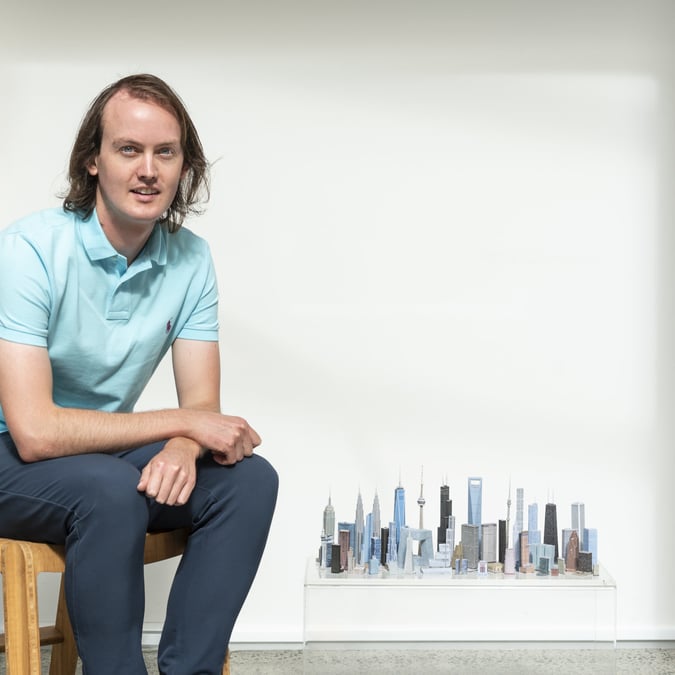
Arrow International won the bid to complete the project, with work beginning in earnest in late 2015. Xero, the building’s sole tenant, officially moved in this past October.
As one of New Zealand’s fastest-growing companies – and having recently surpassed the one-million subscriber mark – Xero’s primary objective was to house all 600 Wellington staff at one site. But more than that, the company also wanted to make optimal use of the 6,000-square-metre footprint on a full city block on the corner of Taranaki and Wakefield Streets – in other words, to do as much as was possible with the space available.

Project director Robb Noble says the Arrow team nicknamed the project “the Google office” because of the baristas at coffee stations and the pool tables and bikes spread throughout the area. “Because the staff were to be spread over five floors and the point of the construction was to bring people together, Xero wanted to make sure people didn’t feel isolated,” he says. “We put in a large central staircase with a full-height stairwell and a skylight. This floods the building with natural light and connects everyone in the building – they can run up and down the staircase and don’t even need to use the lift.’
There’s more, too. “The building has a large footprint compressed into five floors, which is unusual and largely a factor of the location. You couldn’t get that on Lambton Quay, for instance – you’d need a lot more floors for the same area – so location-wise the building is a real banger.”

The building is framed in steel and clad in aluminium and a transparent skin called Stamisol, which allows natural light but offers sun protection and a practical assist to the building’s air-conditioning system.
Arrow CEO Ken Forrest says the combination of a heritage building – the original two-storey structure went up in the 1920s and was home to Manthel Motors and used as a World War II storehouse before being converted to offices in 1990 – and a challenging site meant Noble and his team had to call on all their skills to create something that would help Xero continue to work in an innovative environment. “The initial brief was to retain the first two levels and add another three, but once the work began it was clear that a whole new structure was needed. The team retained the two-level heritage façade on the outside and constructed five brand-new storeys within, with a new façade for the top three. The heritage façade is pinned to the new structure, which has been built for earthquakes to a 100 percent new building standard.

“It was a highly complex and technical job, even by Wellington standards, and the team really outdid itself in coming up with solutions to a variety of challenges that emerged once the work unfolded and the original building began to reveal itself.”
Though the build wasn’t straightforward, Noble says his team embraced the complexity of the brief. “We won the tender because we backed ourselves to do it – we knew we had the skill set to think and work laterally. For instance, we needed a tower crane but the building itself took up the whole block, so we put the crane inside the site where the atrium is and plucked it out after we finished putting the roof on.”

There were other challenges, too. “To accommodate the construction we needed access to the street, but we had a state highway on one side and trolley bus wires running above the other – so we worked out how to make a gap in the wires without interrupting transport.”
And they didn’t end there. “Then there was the ground itself,” says Noble. To create an earthquake-ready foundation on this site we needed to use what we call jet piles, where an anchor is inserted deep into the subsoil – up to 25 metres below ground – and then a deep soil mixing technique is applied, which combines a highly tensile threaded steel bar with grout and the surrounding soil. We did a lot of the enabling work for the foundation and then used a specialist company for this aspect.”

Noble says the use of Stamisol is particularly notable. “It’s a transparent skin wrapped around the building and when you look at it from outside in the daytime it is a dominant dark feature, but when you’re inside the building you hardly see it,” he says. “It lets in natural light but you have all the protective factors.”
With the building’s age came a lot of native timber, and the Arrow project team, with both conservation and aesthetics in mind, took the initiative of recycling much of the timber into the new building. For the project, Arrow worked alongside architects at Inside Design and engineering firm ISPS.
Xero founder and CEO Rod Drury says the new space is certainly a fantastic collaborative project. “With this project, our biggest Xero office globally, we really wanted to bring everyone together, so even though staff are spread across five levels they feel like it’s one collaborative space,” he says. “The result is a unique vertical campus and the internal atrium staircase connecting the five levels is definitely a key feature in achieving this.”
The new Xero HQ is one of several Arrow projects in Wellington. The firm has several major projects in the central city, including a new, $60 million apartment building at 111 Dixon Street.




