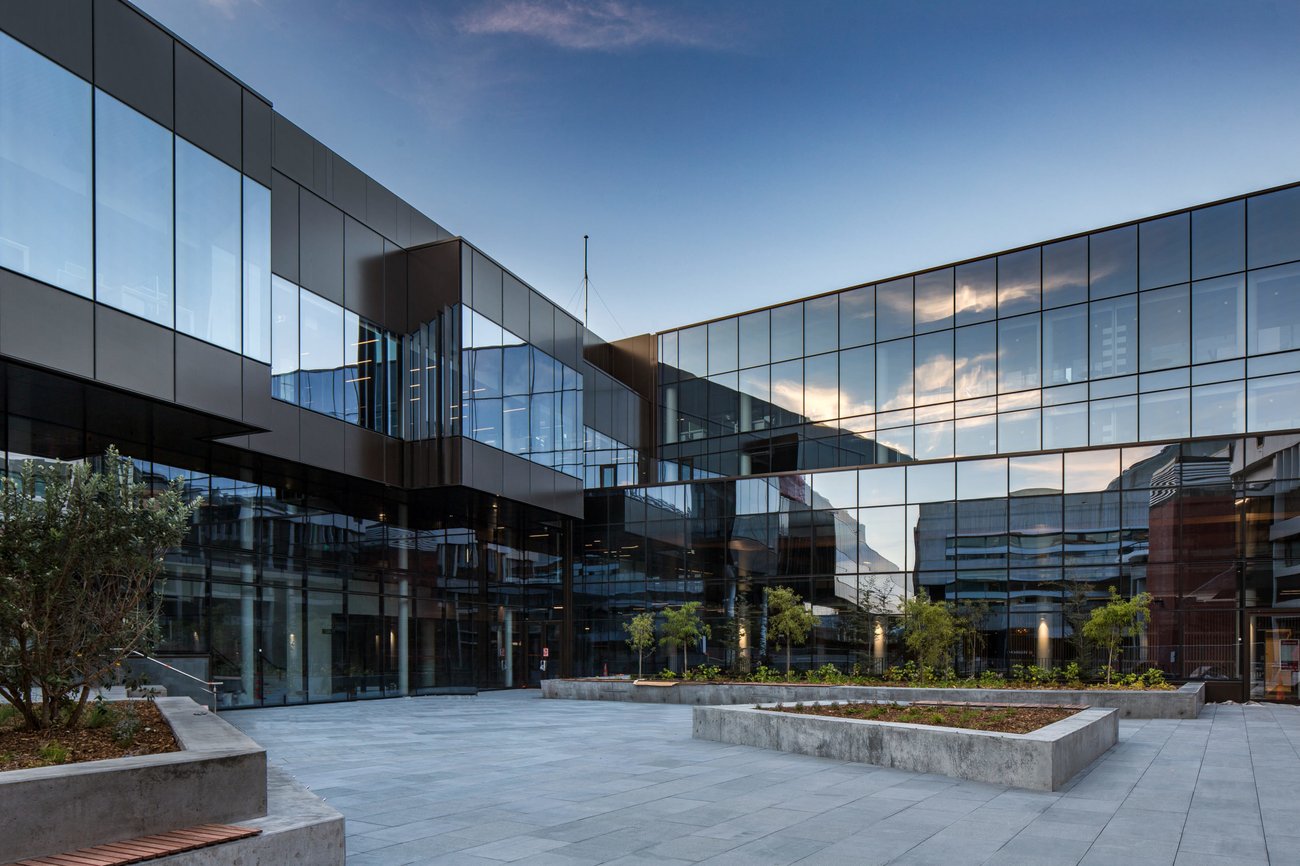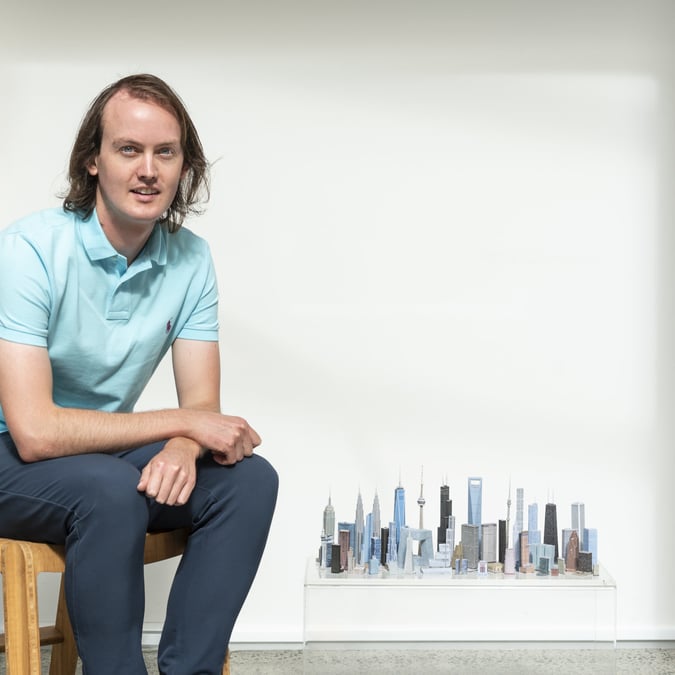How Warren and Mahoney helped Victoria University put science in the public eye

Designed by Warren and Mahoney, the 12,500 square-metre facility on Victoria’s Kelburn campus is a long, low, four-storey building that accommodates four undergraduate teaching labs, two “super labs,” and collaborative learning spaces.
“We’re excited to see the School of Biological Sciences moving to the new building and the university’s science precinct, which will put science in the public eye and is a legacy for the future,” says lead architect Rodney Sampson.

Image: Paul McCredie.
The development aligns with two goals of the university: growth and a technology-driven future. To achieve this, Warren and Mahoney undertook a comprehensive three-year research and consultation process with the Victoria science community, watching the way students, lecturers and researchers work, and visiting overseas establishments to see how they work, too.
The architects identified the need to open up connections between different fields of science to allow a “cross-pollination of ideas.” Says Sampson: “Innovative research and learning is about people interacting so we aimed to break down the physical barriers between traditional science groups by providing stronger connections.”
The layout of the inside of the building is flexible, with minimal boundaries to create a blended research and learning environment that maximises opportunities for student/researcher engagement. “The labs are well connected to the student spaces and not isolated or siloed,” says Sampson.

Image: Paul McCredie.
Glass-walled laboratories mean undergraduates can see the scientists at work – and imagine what their own future might be like. Spaces throughout the building can be reconfigured to suit the changing needs of the facility which future-proofs the school. Further, two “super-labs” are large-scale, open, adaptable environments that promote increased collaboration and “flex” between users groups, ensuring that teams can adapt quickly to best address emergent research projects.
“The screening that wraps the façade provides solar protection but its vertical profile is also suggestive of DNA markers – the integral building blocks in our understanding of biological science,” explains Catherine O’Hare, Warren and Mahoney project architect.
A cultural narrative also influenced the architects. The screening doubles as a contemporary expression of a takitaki or palisade, commonplace on marae and pa sites. Building details are layered and folded, consistent with M?ori and Pacific design.
Appropriately for a building which celebrates the biological sciences, there was a focus on sustainable materials and energy efficiency. The palette of timber, concrete and stone was, where possible, left natural to minimise the need for chemical coatings. The exposed thermal mass of the concrete retains heat, displacement ventilation keeps the spaces cool, and a narrow floor plate harnesses sunlight to provide a balance of comfort without excessive energy use. Tanks collect rainwater for re-use within the building, and atriums inter-link interior spaces with the newly landscaped external environments to reinforce a connection to nature.

Image: Paul McCredie.
Te Toki a Rata is a critical gateway to the science precinct of the University. “It’s a dynamic yet permeable boundary that links visually and physically to the campus beyond,” says Sampson.
A covered vehicle drop-off and separate pedestrian entries were created while routes through the building and walkway links to existing infrastructure ensure it integrates with the campus as a whole. A centralised plaza between this gateway and the established buildings makes for a meeting hub.
Another focus for the building was to identify as integral to the Wellington landscape. Its folded façade references the topography of the site, and the curves of the ocean and land at the harbour edge. Its articulated form sets up a con?dent, open relationship between the capital and one of Aotaroa’s most prestigious teaching and research institutions.
“The design of Te Toki a Rata fosters innovation, brings more vibrancy to the city and contributes to growing the New Zealand economy through world-class science,” says Sampson.




