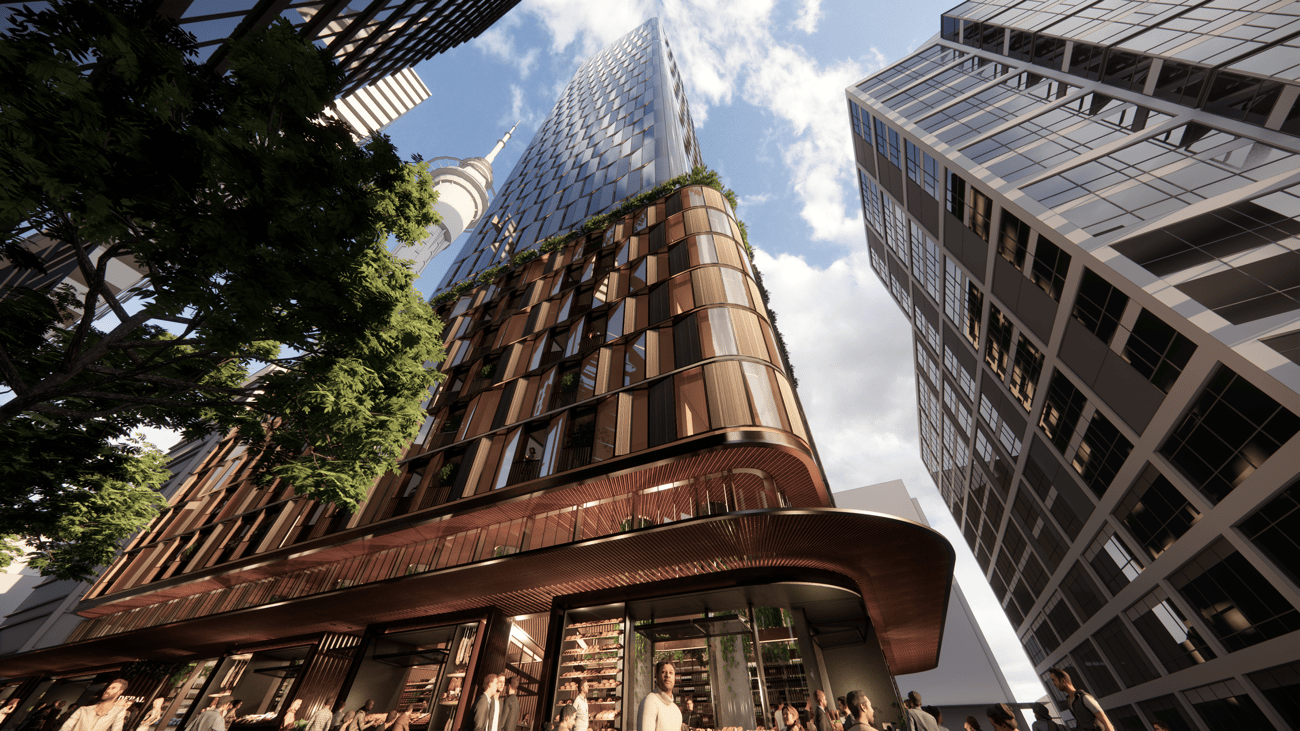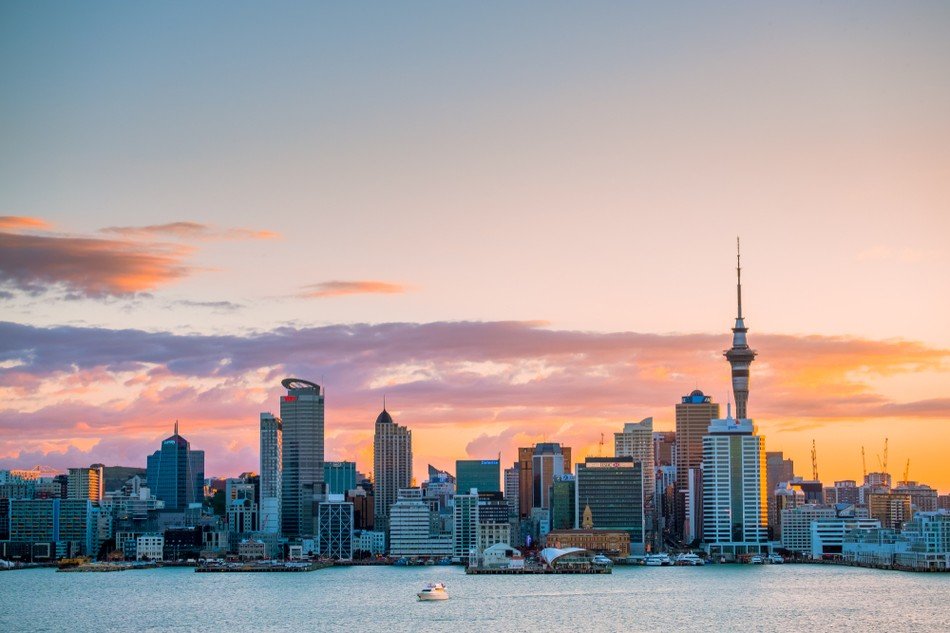
A 55-level high-rise tower has been approved to join the Auckland CBD skyline.
Located on Federal St, the high-rise tower will be a 183 metres high residential tower that will house over 350 residential apartments for Aucklanders.
Delivered by Melbourne property developer ICD Property, the high-rise tower will also feature a 1000 metre square ground market floor.
Director of ICD Property, Matt Khoo says they will work closely with the Auckland Council to ensure they bring positive benefits for the citizens and city.
“The aspirational design, thinking, and consultation that went into the project is a blueprint for better urban design outcomes for not only New Zealand but buildings and communities globally,” says Khoo.
“It is imperative to us that every building we deliver will stand the test of time and serve the community. Integrating timeless and sophisticated designs with futureproofed systems is important to us so every project can leave a lasting legacy and positively uplift the lives of its users.”
The design of the tower will be unlike others in Auckland, aiming to have a 29:1 plot ratio, a greater ratio than the traditional 13:1 seen across the city. With the 29:1 plot ratio, the tower will maximise the potential of the site and enhancing the Federal St area.
Khoo says that with a 13:1 plot ratio, the tower will not be able to achieve the positive impacts that the 29:1 plot ratio can provide for the community, economy and tourism.
“It will be a landmark for the city. It is a huge investment, which is a statement of investor confidence in Auckland. It will provide hundreds of jobs during and beyond construction,” says Auckland Mayor Phil Goff who welcomes the innovative building approach.
Read more: Bicultural design at Dunedin’s George St.
Peter Miglis, Woods Bagot Principal and Design Leader, says that the tower will transform Federal Street as it becomes a “public destination” with the City Rail Link coming into fruition.

Alongside the innovative design of the tower, it will also include amenities such as a communal area with views of the city and a health and wellness centre.
The ground floor, which will be a Market Place, will be “visionary” as it will home an array of restaurants, cafes and outlets that will sell local produce.
“We designed the ground floor level to be a gathering place for everyone from the residents of the tower and those in neighbouring apartments and businesses, to members of the public in general,” says Miglis.
The tower will begin construction in March 2024 with a completion date of mid-2027.
Working with global architecture and design studio Woods Bagot and New Zealand firm Peddlethorp, ICD property will also be working alongside mana whenua representatives Graham Tipene (Ngāti Whātua o Ōrākei) and Lorna Rikihana (Ngāti Pāoa) for their expertise to introduce narratives that connect the design to history and people of Auckland.
The tower will be heavily inspired by Auckland with native flora and fauna being incorporated into the design.
“The involvement of mana whenua was essential to ensure the design of the tower addresses iwi input in a genuine and respectful manner. We believe we have created an elegant and beautiful design that everyone will enjoy,” says Khoo.




