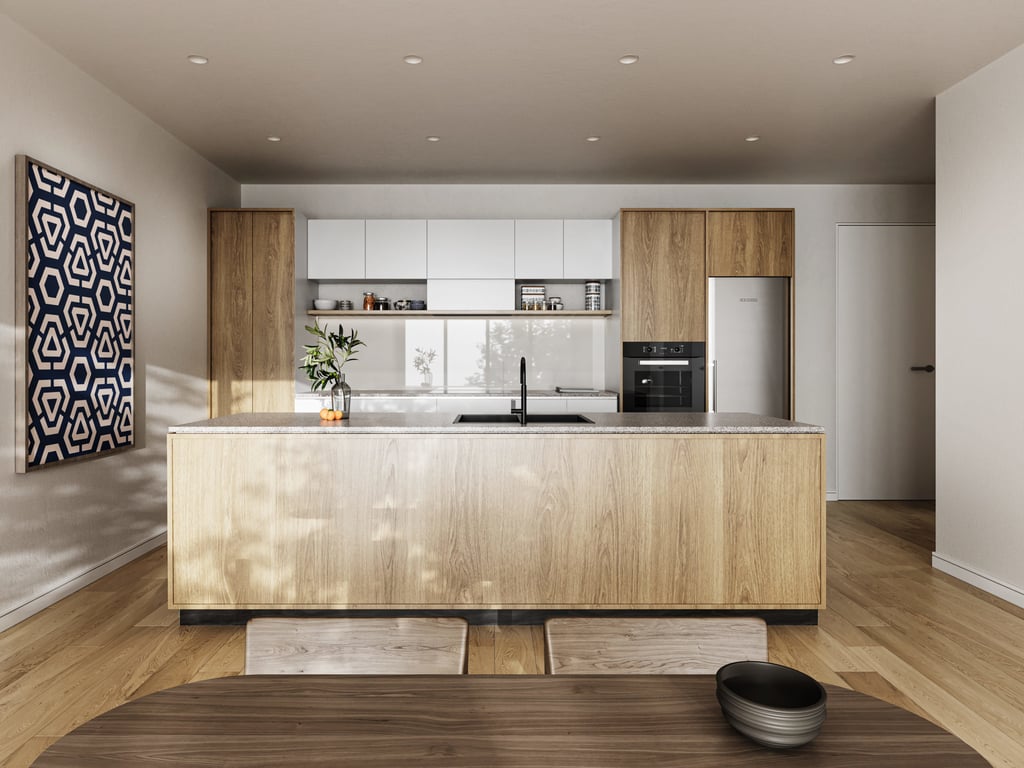
Onehunga’s latest residential development, the Onehunga Mall Club, will see 102 new premium apartments brought to the heritage village centre, due for completion at the end of 2023. The tower will set a new quality benchmark for housing in central Auckland, with almost every apartment boasting a million-dollar worthy view.
Unique to most modern day apartments, the design of OMC is a complimentary blend of old and new. The history of the site as former WorkingMan’s Club has been incorporated into the design process, from the 1960s inspired carpet to the brick and concrete walls.
Here we chat to Ashton Mitchell architect Clifford Paul, on where he gets his design inspiration, what Onehunga has to offer, and the challenges of building an eight story residential building.
Where did you find inspiration for the design of OMC?
Inspiration came from recognising the rich heritage of Onehunga Mall, taking clues from what has been done well and combining these to form a ‘new’ kid on the block.
We do not see the Mall as a monument to the past, but more of a ‘work in progress’, hopefully with the good buildings being retained and the buildings that do not contribute to the social fabric being replaced with ones that provide an identity of their own.
What sets OMC apart from other apartment buildings in Auckland?
Aside from the location, it’s a building that fits into the urban landscape that will benefit and contribute to what is uniquely Onehunga Mall.
It also has the ability to provide fantastic views for a full 360 degree circumference of the building. Each aspect of the site offers a different vista, be it harbour, volcanos, urban greenery, city life and parks. Normally sites we work on are lucky to have one view, but to get four is quite unique.
Why Onehunga?
The strides Auckland has made to open transport routes around the city has made Onehunga so much more accessible, and thereby made the unique social fabric that is Onehunga convenient to live in.
Where else in Auckland can you get the accessibility, the views, the unique urban feel for the price that Onehunga offers?

Why has is it been important to incorporate the former ‘WorkingMan’s Club’ into the design of the building?
The former site of the Onehunga Workingman’s Club was one of the largest premises of its type in New Zealand prior to the members selling the site and forming Club Onehunga 2020. Community organisations are important in creating places for different people to come together and feel at home away from home.
Working with the history of the site was important in the development vision. The impressed pattern on the shear wall of the building is an acknowledgement to the heritage of the O.W.M.C, as well as the Axminster carpet which would have witnessed many social events, games and stories told.
What have been the main challenges of the design process?
The planning of the apartments took a lot of effort as we needed to ensure that the space allocated was as efficient as possible. Apartment liveability is very important to Ashton Mitchell, so this was really the first goal we had to succeed in. Obviously the fact we had such great views was also important to incorporate into the layouts of each apartment.
Another challenge was designing a building that was to be built in a Heritage Overlay environment. There were a number of stakeholders we had to incorporate into the discussions and assure we were going to contribute to the social fabric that is Onehunga Mall. The degree of minute detail these conversations have had at such an early stage has been strenuous, but has resulted in what we believe is a very good outcome. We are now prepared to take on the next stage of delivering this fantastic development.
The display suite will be open for public viewing onsite, at 158 Onehunga Mall from April 2021. Low-deposit finance options will be available to those who qualify. Register your interest at onehungamallclub.co.nz to be the first to receive updates and view this landmark Onehunga residence.




