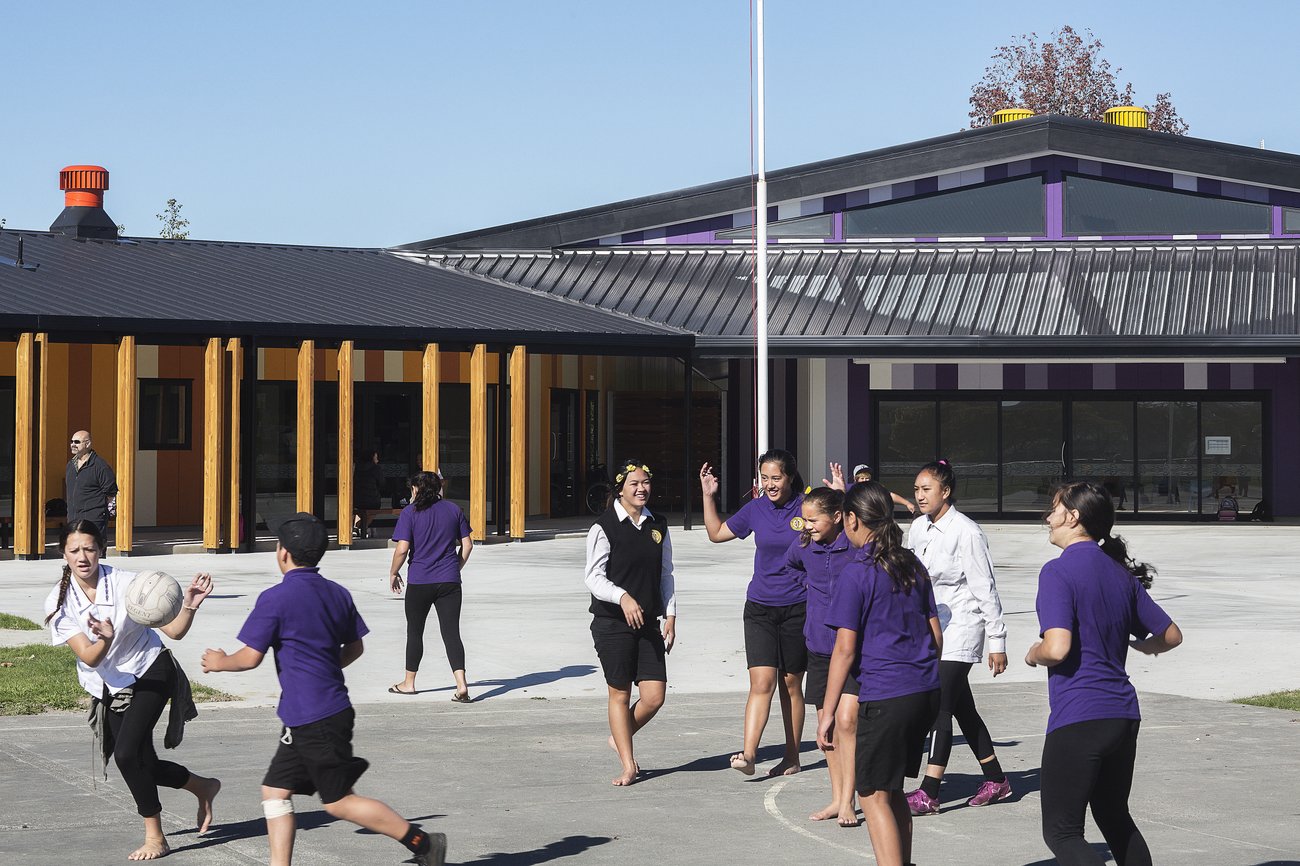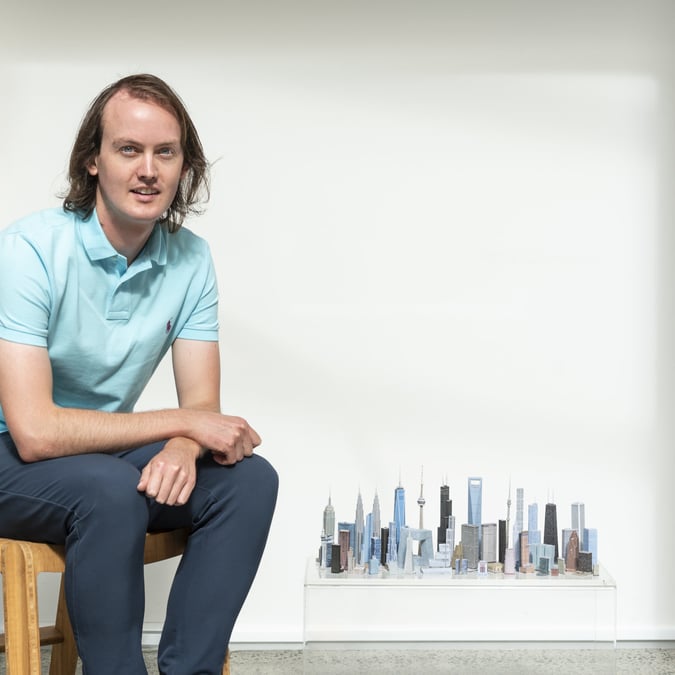
If you’ve ever trundled along Auckland’s Karangahape Road you’ve probably seen one of RTA Studio’s best-known works, Ironbank, where weathered-steel boxes stack up high among the distressed Victorian neighbours. Ironbank, a building that manages the rare architectural feat of simultaneously fitting in and standing out – is just one example of RTA Studio’s fertile architectural imagination. The firm has done great houses aplenty, rethought the humble ‘hut’, shaped the best bits of Ponsonby retail and made a freight company warehouse erupt out of the ground near Auckland Airport (that one’s a real conversation starter and, while not to everyone’s tastes, a trip to the airport, IMHO, would be a poorer experience without it).

RTA has also done educational buildings at St Kentigern College and AUT University, but recently, after a Ministry of Education move to Integrative Learning Environments (ILEs), the firm developed an appetite for the challenges of the public school. ILEs are a radical shift for New Zealand schools. According to the Ministry’s ILE guidelines, classrooms become “learning environments … ecosystems that include learners, educators, families/wh?nau, communities, content and resources like property and technology”. At new schools this means large flexible learning spaces – with good acoustics, lighting, technology, heating and air quality – than can be broken down into smaller units for specific types of learning.

It was this pedagogical move that piqued the curiosity of RTA director Richard Naish, who began, as he puts it, “battering away” at the Ministry’s tender process.
“That’s how we won Tarawera High School and Wairoa,” he says. “That’s how they go. You get shortlisted first, down to three or four, and then it’s all on fees and an interview. It’s tough to do it: the budgets are hard, so the fees are generally lower, but we are attracted to the architectural opportunities and that’s mainly because of the Ministry’s directive for new schools to break down the century-old idea of the classroom. It’s a pedagogical shift that requires a major architectural response and that’s what we’re very interested in.”

RTA director Richard Nash.
You might assume that the combination of short fees and a need to satisfy a number of interested parties might lead to a diluted architectural response, but at Tarawera High School and total immersion te reo M?ori school, Te Kura Kaupapa M?ori o Ng?ti Kahungunu o Te Wairoa, RTA Studio has managed to eke plenty of design out of the available funds.

“The form of a school is really up to the ability of the respective architect to operate in the playing field,” says Naish. “Some are happy to go for a simple shed and to get in and out pretty fast. There’s a two-headed client, the Ministry of Education plus the board of trustees and the senior management of the school who have their own individual pedagogical philosophy – and the school of course wants everything and the Ministry has the handbrake but, you know, you’ve got an amazing opportunity to do something that’s personal to the school.”

RTA’s designs at Tarawera and Wairoa are indeed deeply personal to both the landscape and the local communities. Designs are driven from extensive consultation and hui, and orientated to significant landmarks. At Tarawera, which was shortlisted for last year’s World Architecture Festival, the school has been designed with a folding roofline, which is like an angular representation of Putauaki, the mountain nearby, with peaks of pop-up skylights that not just allow plenty of natural light but create a rhythm all of their own. The school is sited according to culturally significant ley lines and aligned on an axis from Putauaki to Maketu, a small town and estuary on the Bay of Plenty coast. Plan-wise, there are two ‘houses’, for senior and middle schools, with three learning spaces in each house, each of which in turn caters for 90 students. Within these rooms, says Naish, you’ll find breakout spaces for smaller groups, specialised spaces for arts or sciences or focused-learning spaces, while covered outdoor areas allow teachers to take the learning outside.

Of course, anyone who can remember the 1970s might also recall educational experiments with open-plan classrooms. Is this ILE malarkey, as Dianne Smardon and Jennifer Charteris wrote in NZ Principal magazine last year, “old wine in new bottles”?
Today, as back then, “the success of open-plan classrooms depended on the willingness and capability of other teachers to work flexibly with like-minded others”. The MoE also emphasises the priority of the human factor, stating on its website that “a learning environment is only as good as the teaching and learning practice that occurs within the physical spaces”.
With all that in mind, when different students are in different classrooms with different designs, does it make a difference to how well they learn? According to research by the University of Salford’s Holistic Evidence and Design project, it does. Well-designed classrooms can boost learning progress in primary school pupils by up to 16 percent in a single year, and that, surely, is progress worth having.




