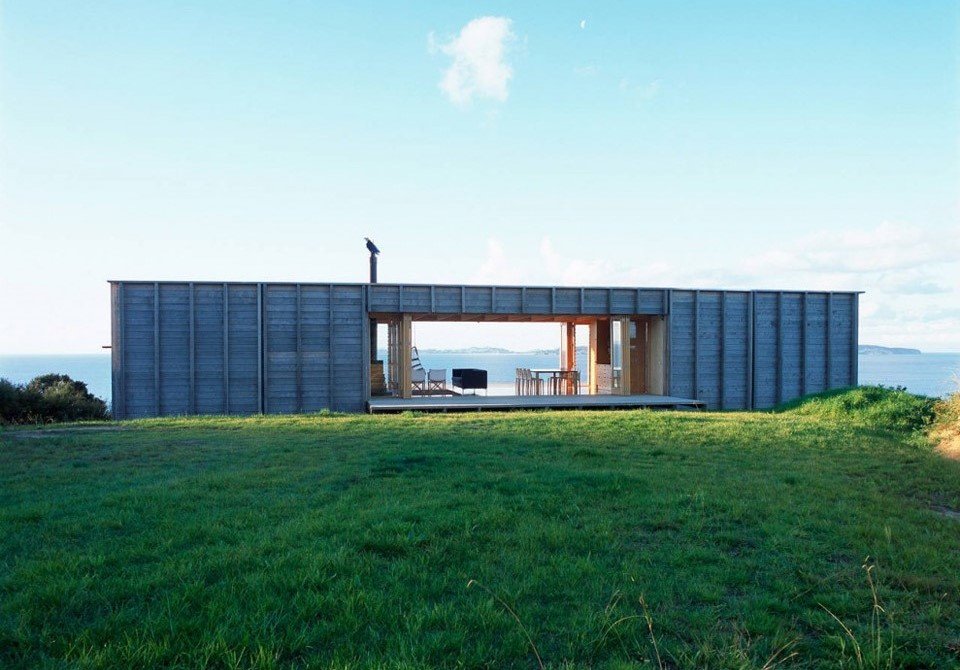
Popularised as an alternative building material soon after the turn of the century, the humble shipping container has defied all odds to become one of the trendiest construction methods in the modern architect’s arsenal. With its recent surge in popularity prompting the emergence of specialist architecture firms and container fabricators, it seems that the shipping container is here to stay.
Technically-speaking, a shipping box is a steel intermodal container, initially constructed and used for import and export purposes (hence why shipping container design is often also referred to as “cargotecture”). Sturdy and strong from the get-go, containers are relatively easy to acquire, each country’s major ports overwhelmed with a surplus of the holders that remain empty and unused after cargo has been unloaded. Historically, the accessibility and relative cheapness of shipping containers has made them an appealing option for governments seeking materials for disaster relief or quick-fix housing.
Built following Christchurch’s devastating 2011 earthquake, Cashel Mall’s Re:START in Christchurch is probably New Zealand’s best-known example of cargotecture, erected as a temporary retail village and CBD space. But in a surprising turn (and reflecting just how well-reputed shipping container architecture is in the eyes of the public), Cashel Mall is not only still in business but thriving, with multiple new shops set to open in 2017. To be sure, then, containers are a prime choice for retailers seeking a point of difference in the market – so what about those interested in building a home out of them?

With container home designs becoming more modern and eye-catching by the day, potential home buyers find themselves increasingly drawn to the trend. The current architectural generation’s concern for the environment, moreover, has made the eco-friendly option of the container home an attractive one for both design-oriented humans and the earth. But as with all projects, the secret to transforming the plain shipping container into a truly inviting home is time, effort, and resources.
US architect Peter DeMaria was well aware of the practicalities that this repurposing process involved, managing to combine multiple shipping containers into the first two-storey building of the kind that passed the codes necessary for habitation. Such structural and safety concerns are as important now as they were when DeMaria constructed his building in 2006, and remain something that architects of all forms must keep in mind when dealing with unconventional base materials. In the same vein, amalgamating multiple boxes into one structure can prove problematic at times, particularly if you only have access to containers of varying sizes. But these issues are to be expected with all home-design projects, and simply require some speciality resources (the first of which should, of course, be an architect well-versed in shipping container home plans).
Aesthetically, shipping box homes are distinctive, the rectangular dimensions of the boxes making for a geometric, slightly futuristic appearance. Once windows and doors are added, container homes can be wonderfully bright, with ranch-sliding glass doors an especially attractive way to open up this type of home. New Zealand shipping container homes also benefit immensely from landscaping, which works with or against the potentially-harsh silhouette of the containers to unite home and garden as one. Many home-builders and their designers have achieved this unifying feat by executing the container-atop-the-hill concept, which serves to place the sharp lines of the home against the complementary ridges of the mountains.
Despite being a rather recent phenomenon, shipping-container architecture has already made significant waves in New Zealand, with homes created in the style popping up across the country – suggesting, perhaps, that the current trend might soon become a tradition.




