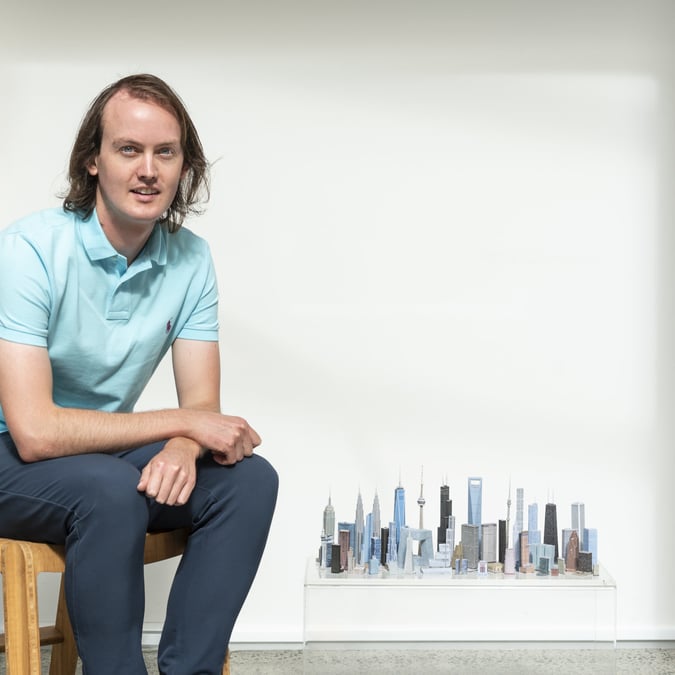
In a fierce competition with an incredibly rewarding judging process, according to Interior magazine editor Federico Monsalve, this year’s Interior Awards has featured the best of New Zealand’s designers.
“It is a true testamont that in New Zealand, the public and commercial spaces are being crafted at a very high level and with rich knowledge and mastery of materials, clever spatial thinking and a depth of design ideas,” Monsalve says.
The Supreme Award, and its corresponding $6000 cash prize, was awarded to Jose Gutierrrez Ltd for the design of the TRA in Auckland’s Britomart.
The new workspace, which was fitted by Jose Gutierrez earlier this year, is located in the main Britomart building – a rundown, 100-year-old heritage structure. The new space was all timbre trusses, exposed structure, and completely uncared for. In some places there even seemed to be fire damage.
However, the architect saw the raw nature and patina of this existing space as an advantage. It was a case of accentuating the history and character of the building, and immortalising it within the new office rather than hiding it, according to Gutierrez.
His main inspiration was to play on the idea of capturing and processing information, essentially translating what TRA does into the architecture of their work space.
TRA commissioned artist Paul Hartigan to create a neon artwork of their new abbreviated name TRA. Playing off this, neon was introduced into the heart of the space to represent the continual flow of information/data running through the company.
“It is ethereal, energy filled, and on the go. 24/7,” says Hartigan.
Heavy materials such as solid timber and raw steel were selected for their mass and weight, and to contrast the ethereal nature of the neon. These materials also reference the steel and timber prevalent throughout the existing building, and that of the port across the road – the first stop for many building products imported into Auckland.
“The space really captures the feel of where we are heading as a business,” says managing director of TRA Andrew Lewis. “It represents a new chapter for us. It very effectively encapsulates our desire to create a collaborative, future-focused working environment which captures our underlying values of momentum, clarity, excellence and creativity.”
{% gallery ‘interior-01’ %}
Loretta Café, designed by Parsonsons Architects, was the winner of the hospitalilty award.
The inspiration behind their design was the client’s passion for quality. Wholesome, natural and colourful ingredients presented on handmade earthenware influenced how the materials and colours were selected.
They were also inspired by the sense of space and light in mid-century North-West American architecture and that helped to inform the light timbers, slatted folded ceiling elements and delicate metal screens.
“It was a fairly smooth process working with seasoned hospitality clients and competent contractors” says Sam Donald, Architect for Parsonson. “There were a few moments where the communication over what imperfect elements were to remain imperfect didn’t get through to the plasterers and we had to spring into action and wash plaster off before it set overnight. Handy that our design studio is directly above the site.”
{% gallery ‘interior-02’ %}
?Full list of winners:
- Supreme Award
TRA by ?José Gutierrez Ltd
- Retail Award
The Shelter by Pennant and Triumph
- Hospitality Award
Loretta Café by Parsonson Architects
- Workplace Award (up to 1000m²)
TRA by ?José Gutierrez Ltd
- Workplace Award (over 1000m²)
Fisher & Paykel Design Centre by CUSTANCE
? - Civic Award
Christchurch Botanic Gardens Visitor Centre by Pattersons
? - Installation Award
Moko by Rawstorne studio
- Craftsmanship Award
Conservation of the painted dome ceiling in the Isaac Theatre Royal by Studio Carolina Izzo
? - Student Award
Architecture of Coexistence: Regenerating Royal Oak through Urban Acupuncture by Raimana Jones (University of Auckland)
- Emerging Design Professional Award
Meg Rowntree of Jasmax




