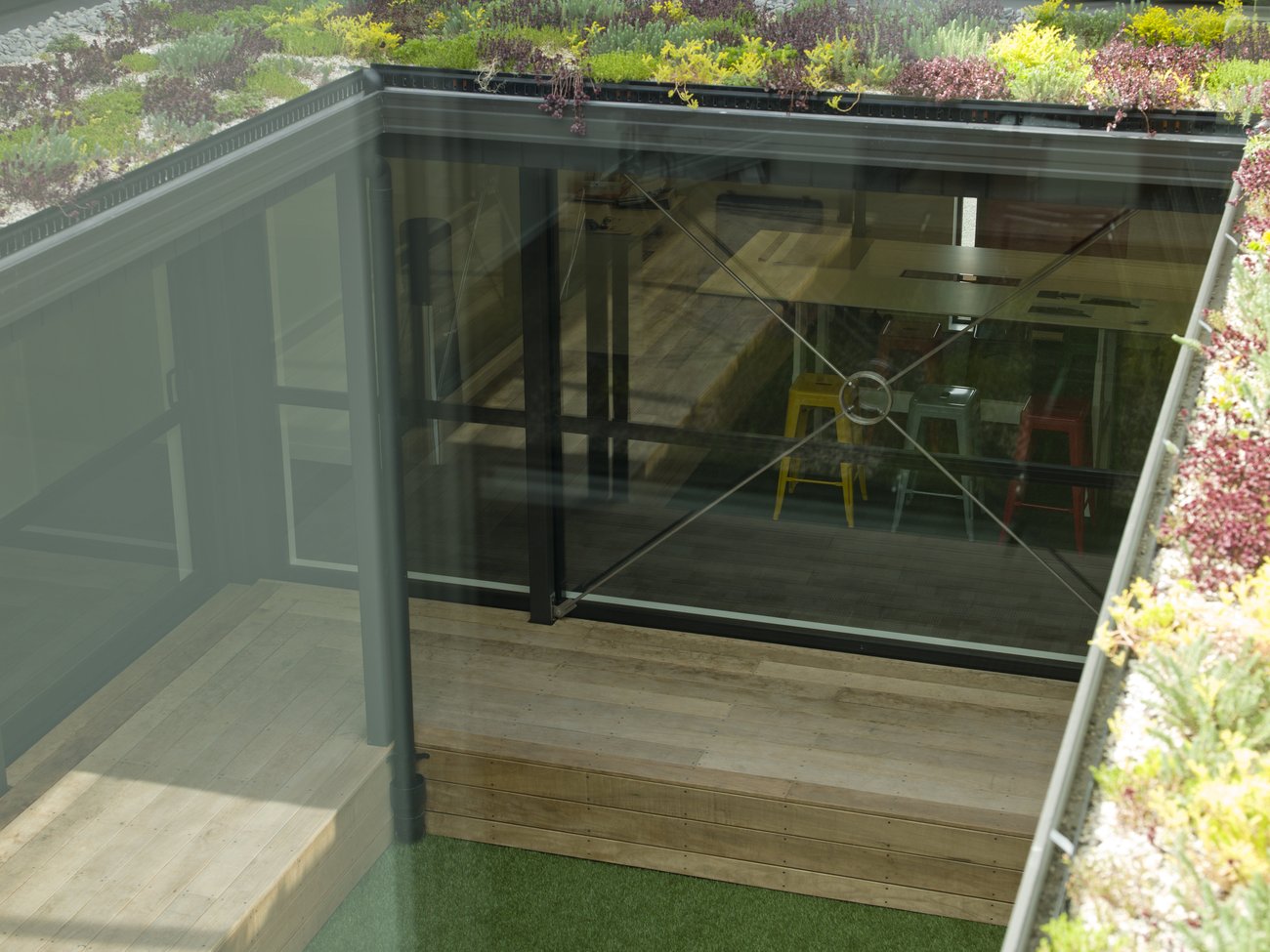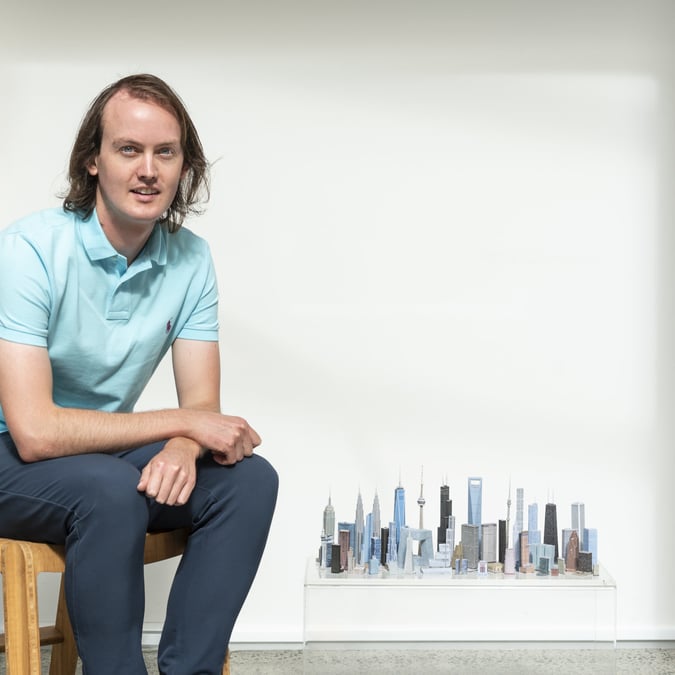
The 450m2 building is centred around an internal courtyard, which provides natural light through the floor-to-ceiling glass walls. It also acts as a social gathering point for workers, hidden away from the street – that is, when they’re not enjoying the rooftop garden of course.
_large.jpg)
_large.jpg)
_large.jpg)
But the exposed structure isn’t just for good looks and socialising, says Dan Heyworth, CEO of Box.
“In the event of an earthquake, it gives the advantage that any damage can be readily assessed and repaired,” he says.
The owners of the property were forced to demolish their previous offices, following the major Christchurch earthquakes. Their brief was for a robust and resilient building. They also asked for a modern-looking result.
A low-tech approach was taken by the design team. Using locally sourced materials, timber piles at the correct depth provide stability, while lightweight timber walls have the ability to flex. The exo-skeleton provides strength.
Using prefabricated materials meant there was less waste to landfill and a swifter build time, meaning the project took only six months to complete.
“You don’t need high-tech engineering,” says Heyworth. “This way any faults from a shake will be easy to diagnose and cost-effective to repair.”
Fox and Associates Surveyors and Cymon Allfrey Architects have both taken up tenancy in the building, and its said that they take advantage of the communal courtyard come Friday evening – glass of wine in hand, of course.




