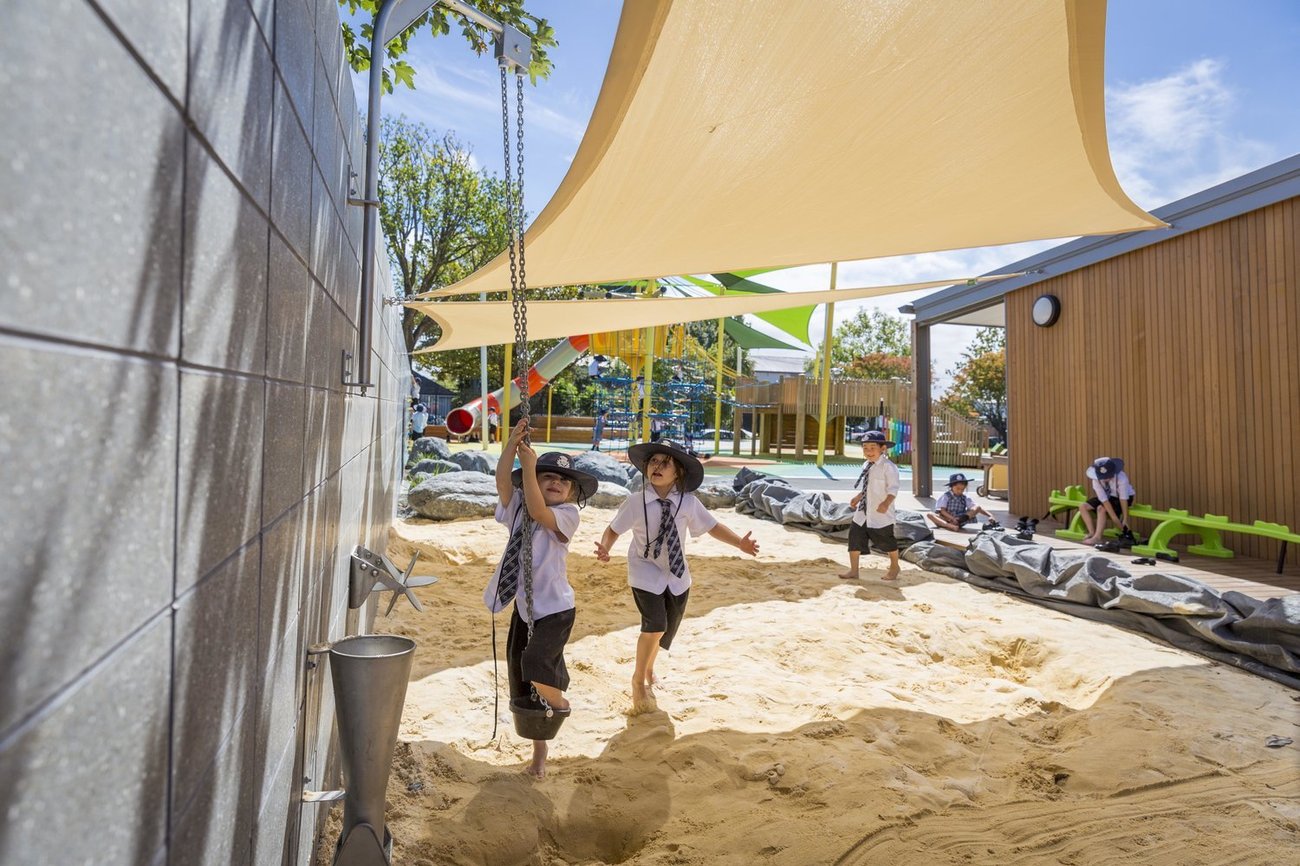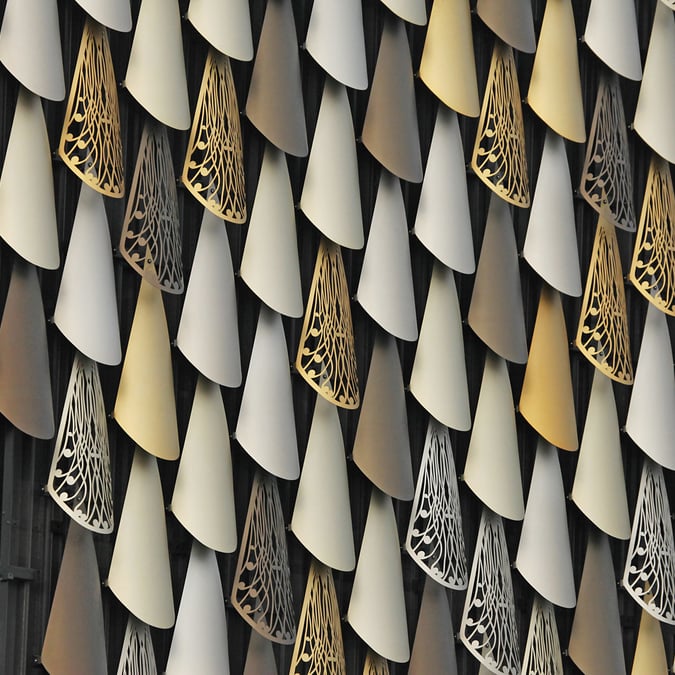How St Andrew’s College’s award-winning playground design is helping kids learn as they play

As learning outside the classroom continues to be an important consideration in a school’s overall design, Jasmax landscape architects worked closely with St Andrew’s staff and play consultant, Tina Dyer, to design a playground which was not only a fun play space, but one that would enrich and enhance students learning with an emphasis on sustainability.
Making the award, the judges said: “The Stewart Junior Centre illustrates the outcomes of a robust planning process, quality research and consultation. The design outcome has provided a creative place for a variety of learning opportunities, physical interactions and exploring the landscape in three dimensions. The design team are to be commended for their clear diagrams,detailed planning process and design outcome.”
Jasmax lead landscape architect on the project, Adrian Taylor, said, “We want students to engage with the environment through a variety of ways. There are student gardens to educate on nature and growing food and surface water is collected and flows through boulders providing a play element in rainy weather.

When developing the new play area for St Andrews’ Stewart Junior Centre Jasmax was asked to ensure it was unique, innovative, and maximises play value.
“Social sustainability values are deeply ingrained through a diversity of gathering spaces and two playgrounds designed to provide interactive, creative and challenging play opportunities to inspire children to explore their world and nature.”
Catering for ages two to seven, Taylor says the playground is designed to help transition students from Pre-school into the junior environment with subtly increasing complex play structures, to help them gain confidence and test their surroundings.
The Pre-school playground contains a series of ‘play eggs’ and the Junior School is designed as a ‘play forest’. Each take an innovative approach by having a series of mounded ‘play eggs’ or elevated ‘play nests’ (in the forest structure) connected by a variety of play features and degrees of challenge. The playground also offers musical play elements and plenty of ground play to ensure inclusivity for all users.

The two metre boundary wall is crammed with “play value” features, and was built using Firth’s honed blocks from their Architectural 20 series.
“The overall concept is known as the ‘Play Sandwich’, where the central filling is the active play zone, with natural and open play spaces on either side. The aim is to create a fun, challenging environment that aligns with the school’s pedagogy and supports the children’s physical and psychological development. We have tried to maximise play value by squeezing in social and play elements at every opportunity. The concrete boundary wall has been activated with climbing grips, a chalkboard surrounded by boulders, mounted sand play equipment and retains the student garden.”
Taylor says the greatest satisfaction is seeing how much the children love it and the imaginative play it’s creating.
Principal of Preparatory School and deputy rector Jonathan Bierwirth says, “The finished product is pure excitement for the children, and we are delighted with how they interact with all aspects of the playground. We particularly like how the environment encourages the children to just play and have fun.”

The playground’s edible garden has blackcurrants, redcurrants, boysenberries, raspberries and blueberries.
-
This was originally published on Landscape Architecture Aotearoa.




