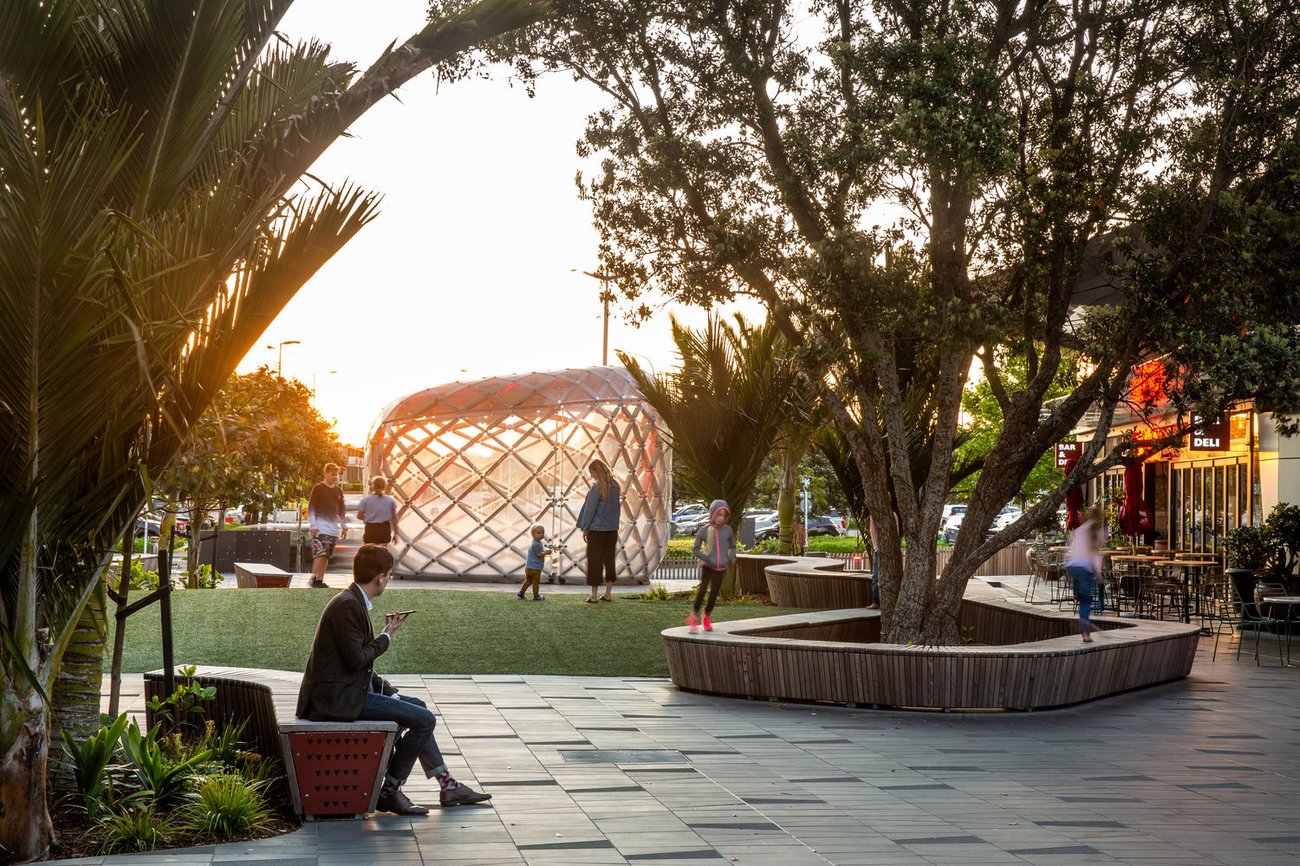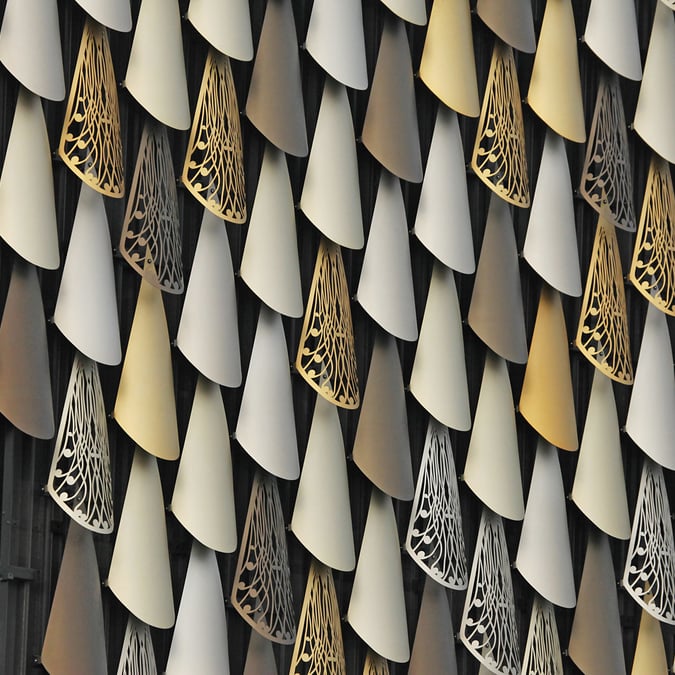
The plaza side of the pod structure is hinged on either side and opens in a similar way to a double leaved hinged barn door, exposing a raised stage that can be used for small concerts. It’s made of bespoke stainless steel tube nodes with fin like connections. These connections are clamped together with simple timber elements. The timber is Accoya, a very stable cellularly modified timber made from NZ radiata pine. The structure is fully clad with polycarbonate shingles that are connected to the steel nodes.

The Pod is designed as a multi purpose performance and shelter structure. Image credit: Nathan Young / Wraight + Associates Ltd.
One of those behind the design, landscape architect Diccon Round, says since it was finished last December the pod and the plaza have been well received by the public. “The plaza is well used by the public for everyday activities and provides a lush planted open space providing contrast to the centre’s retail experience,” Round says, “And the pod provides an inviting sculptural stage and backdrop for performances day & night.”

The Pod has been well received by the public. Image credit: Nathan Young / Wraight + Associates Ltd
“I’m enjoying the transformative qualities of the structure, both its open and closed state and how it sits lightly on the plaza like a mangrove seed. I also enjoy its multipurpose ambiguity – part sculpture, part stage, part windbreak, part lantern/beacon. The Pod’s three dimensional & transparent qualities afford intriguing light and shadow play over the course of a day. In the evening, atmospheric internal lighting creates a beacon-like glow signifying the plaza’s important entry & gathering functions.”

The Pod looks especially stunning at night. Image credit: Nathan Young / Wraight + Associates Ltd
The Pacifica themed plaza space, comprises a series of sculptured seating elements, garden beds, and feature trees which together with the Pod offer multiple options for occupying the space, engaging in internal play or simply enjoying the ambient outdoor environment.

-
This was originally published on Landscape Architecture Aotearoa.




