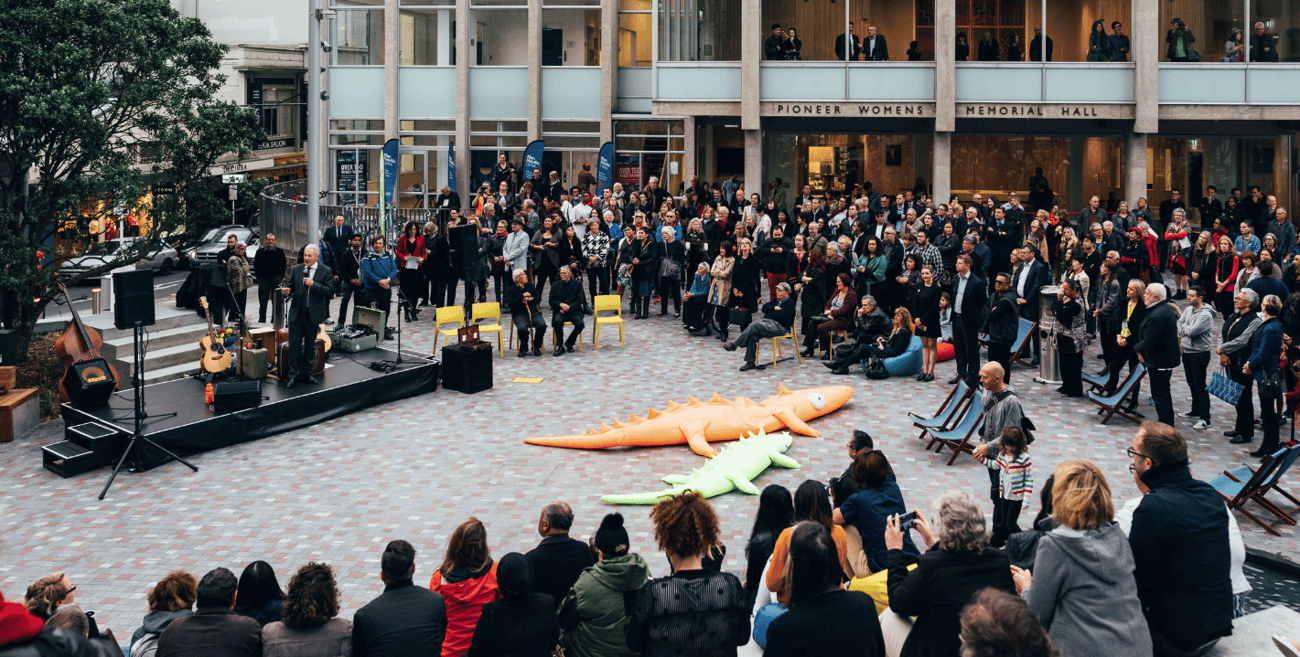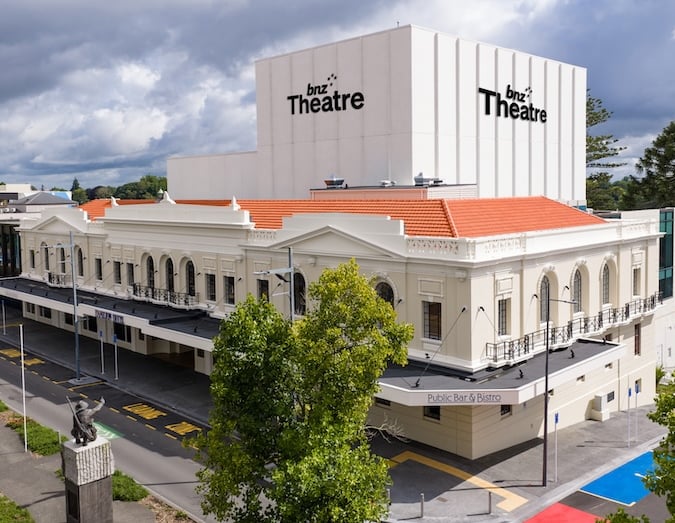
Herriot Melhuish O’Neill Architects
Riddiford Pavilion
Design Director: John Melhuish
Team members: Oliver Markham, Lani Van Schreven
{% gallery ‘riddiford-pavilion’ %}
The Riddiford Pavillion, based in Lower Hutt’s Riddiford Gardens, is a new toilet and community facility. It features two accessible public toilets and a kiosk, while also concealing a Wellington Electricity transformer. The kiosk and BBQ area are available for public use. At night, the pavilion lighting has been designed to subtly activate the surrounding area, providing safety and comfort without too much glare.
RTA Studio Axiom Projects
Objectspace
Creative director: Richard Naish
Team member: Matthew Wyatt
Contributor: Mark Bower
Client: Objectspace Charitable Trust
{% gallery ‘bestawardsobjectspace’ %}
Objectspace is a publicly funded art gallery dedicated to positioning sculpture, craft, design and architecture within a range of cultural, economic and social frameworks, to provoke new assessments about works and practices. After 12 years of exhibition programming on Ponsonby Road, Objectspace sought relocation to new purpose-built premises on Rose Road in Ponsonby. Under tight budget (entirely sponsored in cash and kind) and even tighter eight-month program, an existing 1980’s warehouse was successfully converted to a functional and flexible gallery.
On the most basic level, this project involved the conversion of degraded warehouse space into public gallery space, complete with all lighting, surface and circulation standards necessary for exhibition. Of greater value, however, the relocation exercise for Objectspace was driven by two targets – better facilitating its users and attracting new users.
SGA Ltd Strachan Group Architects
Motu Kaikoura
Creative directors: Dave Strachan, Maria Hosking
Client: Motu Kaikoura Trust
{% gallery ‘motu-kaikoura’ %}
Motu Kaikoura is a crown-owned scenic reserve off Great Barrier Island in Auckland’s Hauraki Gulf – a sanctuary for native flora and fauna managed by the Motu Kaikoura Community Trust. The lodge area is located on the southern side of the island and provides temporary accommodation to facilitate research workers, education initiatives, volunteers and public visitors.
In 2013, the communal building was destroyed by arson. The designers were approached to take on the rebuild due to their experience in prefabrication, which the remote location demanded.
The facility, which houses a kitchen, dining and indoor/outdoor living, is conceived of flexible and adaptive spaces with strong connection to the environment through frames apertures and plentiful natural light.
Isthmus Group
North Kumutoto Pavilion
Creative director: Andre de Graaf
Design directors: Andre de Graaf, Earl Rutherford
Team members: Daniel Males, Earl Rutherford, Sophie Jacques, James Pattullo, Stefan Beconcini, Aaron Miller, Michael Strack, Alistair Luke, Scott Donnell
Contributors: Peter Johnstone (director), Jonathan Kearney (structural engineer), Marc Simpson (lighting design), Dave Gedney (associate director), Matt White (civil engineer), Mick Murphy (electrical engineer), David Levick, Bruce Stewart, Chris Fayen, Emilia Stocks (geotechnical engineer), Stuart Palmer (director)
Client: Wellington waterfront
{% gallery ‘kumutoto’ %}
Recently completed, North Kumutoto is an extension of the waterfront public space and buildings. Between the water’s edge and laneway, a triangular open space explores the interaction of water and land; a folded timber deck ‘floats’ above the coastal edge to shield and create habitats for korora (little blue penguins).
Integrated into the deck is a pavilion that offers a human-scaled sculptural landmark along the sequence of waterfront spaces. The pavilion’s long form is an upward abstraction of the folded ground planes. The texture and interpretation of a large pohutukawa tree; firmly anchored to the land but learning out towards the sea, offering shade and partial shelter.
Architectus
St Andrew’s College Centennial Chapel
Design director: Patrick Clifford
Team members: Malcolm Bowes, Michael Thomson, Severin Soder, Paul Millard, Jane Rooney
Client: St Andew’s College
{% gallery ‘st-andrews-college-chapel’ %}
This project came about following the Canterbury earthquakes, which badly damaged the original Memorial Chapel. Architectus worked to ensure the memory of the original Chapel was retained, a memorial aspect was incorporated to honour the old Collegians, while integrating it into the concept for the new chapel.
To this end, the design uses materials including brick, stone and timber, and salvaged elements from the original Chapel, which have been brought together in a forty metre long Memorial Wall.
Isthmus Group / Stevens Lawson Architects
Freyberg Place and Ellen Melville Centre
Creative directors: David Irwin (Isthmus Group), Nicholas Stevens (Stevens Lawson Architects), John Reynolds (Artist)
Design directors: Sarah Bishop (Lead Landscape Architect), Yvette Overdyck (Lead Architect)
Team members: Lisa Spasic (Client Project Leader), Travis Wooller (Landscape Architect), Karina Mascarenhas (Project Manager), Elspeth Gray (Architect), Travis Wooller (Landscape Architect), Les Lewer (QS), Mark Bramley (Engineer to Contract), Rodrigo Salas (Civil Engineer), James Ring (Principal Civil Engineer), David Saechao (Structural Engineer), Mark Kessner (Electrical and Mechanical) Services Engineer), Nathan Farrant (Contract Manager), Tony Munro (Site Manager – Freyberg Place), Aaron Hansen (Site Manager – Ellen Melville Centre), Vanya Tosa (Site Supervisor), Cherie Armer (Stakeholder Manager)
Contributors: Lisa Reihana, Graham Tipene (Iwi Artist), Antony Matthews (Conservation Architect), John Brown (Archaeologist and Heritage Specialist)
Client: Auckland Council
{% gallery ‘freybery-place-melville’ %}
Located at the foot of a lava flow, at a knuckle in the street pattern of the central city, are Freyberg Place and the Ellen Melville Centre. Delivered together, this project explored the overlapping sectors of public art, landscape and architecture.
Beca Architects / Cox Architects
Manukau Bus Station
Creative directors: Steve Gray, Satvir Mand
Design director: Graham Crust
Team members: Ian Thompson, Norbert Ebernard, Phil McKenzie, Nick Tyrrell
Client: Auckland Transport
{% gallery ‘manukau-bus-station’ %}
The Manukau Bus Station is a local and regional bus hub, which, with Manukau Train Station forms an integrated bus and train interchange for Manukau, with connections to the nearby retail, commercial and civic areas. A key objective of the design process was to create a transport hub that incorporates a strong sense of place, reflective of the culture and heritage of its people, throughout built form’s design.
Jasmax
Ara Kahukura
Creative director: Euan MacKellar
Design director: Richard Hayman
Team members: Tom Norman, Anya Bell, Mark Vryenhoek, Thomas Reese, Christian Jansen, Jerome Partington, Melody Young, Kylie Adamson, Mary Train, Clive Jackman
Contributors: Powell Fenwick, Inovo, Aecom, Acoustic Engineering Services, Tonkin & Taylor, Xlam, Hawkins
Client: Ara Institute of Canterbury
{% gallery ‘ara-kahukura’ %}
Ara Kahukura was built to house the newly formed Engineering and Architectural Studies department at the Ara Institute of Canterbury. Located on the southern boundary of the central city campus, Kahukura acts as the public face, or gateway, to the campus.
The building’s lofty, light-filled interior voids and rich, healthy material palette were designed to inspire students in the more tactile aspects of architecture. Exposed structure and services, and the use of healthy material selection, and innovative detailing and technologies enable the building to be used as a learning tool.
Warren and Mahoney Architects / Jackson Architecture
Te Toki a Rata Victoria University of Wellington
Creative director: Rodney Sampso
Design director: Andrew Barclay
Team members: Catherine O’Hare, Ralph Roberts, Jake Nash, Natalie Jaques, Vita Romer, Nadiene McCullough, Jennifer Mikoz, Keziah Alcorn, Katherine Skipper, Adam Parkes, Scott Swanson, Chris Brown, Julie McPherson
Client: Victoria University of Wellington
{% gallery ‘te-toki-rata’ %}
Named after a Maori legend encouraging new methods of success, Te Toki a Rata, the School of Biological Sciences at Victoria University of Wellington is a powerful response to a uniquely New Zealand site.
The design team conceived the building as an epiphyte – a plant that grows upon another plant, an organism that merges into an ecosystem rather than fighting it. The university’s network is extended through active ground planes; diversity is added through new generation teaching facilities, such as the 230-seat, double-tier lecture theatre and flexible lab facilities.
By opening up their architecture and using their daily inspiration – biology – to guide design, Victoria University and the School of Biological Sciences have allowed people, research and future teaching methods to grow like the organisms they study.
Warren and Mahoney Architects / Opus & Cox Architects
Christchurch Justice and Emergency Services Precinct
Design director: Andrew Barclay
Team members: Nick Warring, Dion Young, Matthew Body, Tim Holmes, Damon Aspden, James Morgan, Simon Laurie, Edwin Ipsen, Lily Bonnington, Peter Marshall, Jamie Schneider, Chris Brown, Dawid Wisniewski, Tim Melville, Jeremy Rush, Jason Howden, Blair Johnston
Client: Ministry of Justice
{% gallery ‘christchurch-justice’ %}
The Christchurch Justice and Emergency Services Precinct was one of 16 ‘anchor projects’ needed for regeneration in the city following the devastating 22 February 2011 earthquakes.
Differing from traditional dense and intimidating architecture style of court buildings, the CJESP was designed with an inverted version of the traditional ‘defensive’ courtroom-centric justice model, focusing instead on the experience of its end users.
People and place play a large part in the precinct’s design. The name Te Omeka and a single large piece of pounamu, a sacred Maori stone, were gifted to the Justice wing by Maori tribe Ngai Tuahuriri, the cultural custodians of the land. Exterior and interior finishes are imbued with indigenous Maori references; patterns etched in stone, carved into timber and cut into metal panels that provide familiarity to Maori audiences and speak of both past and future interactions between Maori and the Crown. The completed complex is considered by Ngai Tuakuriri to be an exemplar of successful re-build and restorative collaboration with the government.
Boffa Miskell
Te Onewa Pa
Creative director: Cathy Challinor
Team member: Philip Polwin
Contributor: Reuben Kirkwood (Arts Consultant and Whakairo representative for Ngai Tai ki T?maki)
Client: New Zealand Transport Agency
{% gallery ‘te-onewa-pa’ %}
When the project began, Te Onewa/Stokes Point was largely neglected and full public access was restricted. The desire to increase and encourage public use of the site, and to acknowledge its historical and cultural significance, had to co-exist with the access limitations and safety protocols necessary to ensure the security of one of New Zealand’s largest pieces of infrastructure.
The overarching goals for the project were Access, Safety and Celebration. The site is noteworthy in its dramatic placement behind the harbour bridge, and its ability to provide a unique aspect to the city of Auckland.
Edwardswhite Architects
Victoria on the River
Creative director: Brian White
Team members:Daniel Smith, James Parrott
Contributors: Aecom, Georgina Hailwood, Schick Construction
Client: Hamilton City Council
{% gallery ‘victoria-river’ %}
Over the years, chances to link the Hamilton CBD with the river have come and gone without the establishment of any significant connections. This project presented a fresh opportunity to create meaningful visual and physical connections with one of our cities best natural assets.
The design seeks to establish a park that serves two functions. Firstly, as a destination where people can pause, interact and enjoy river views. Secondly, as a device that links the disparate levels of the lower river path, upper promenade and main street.




