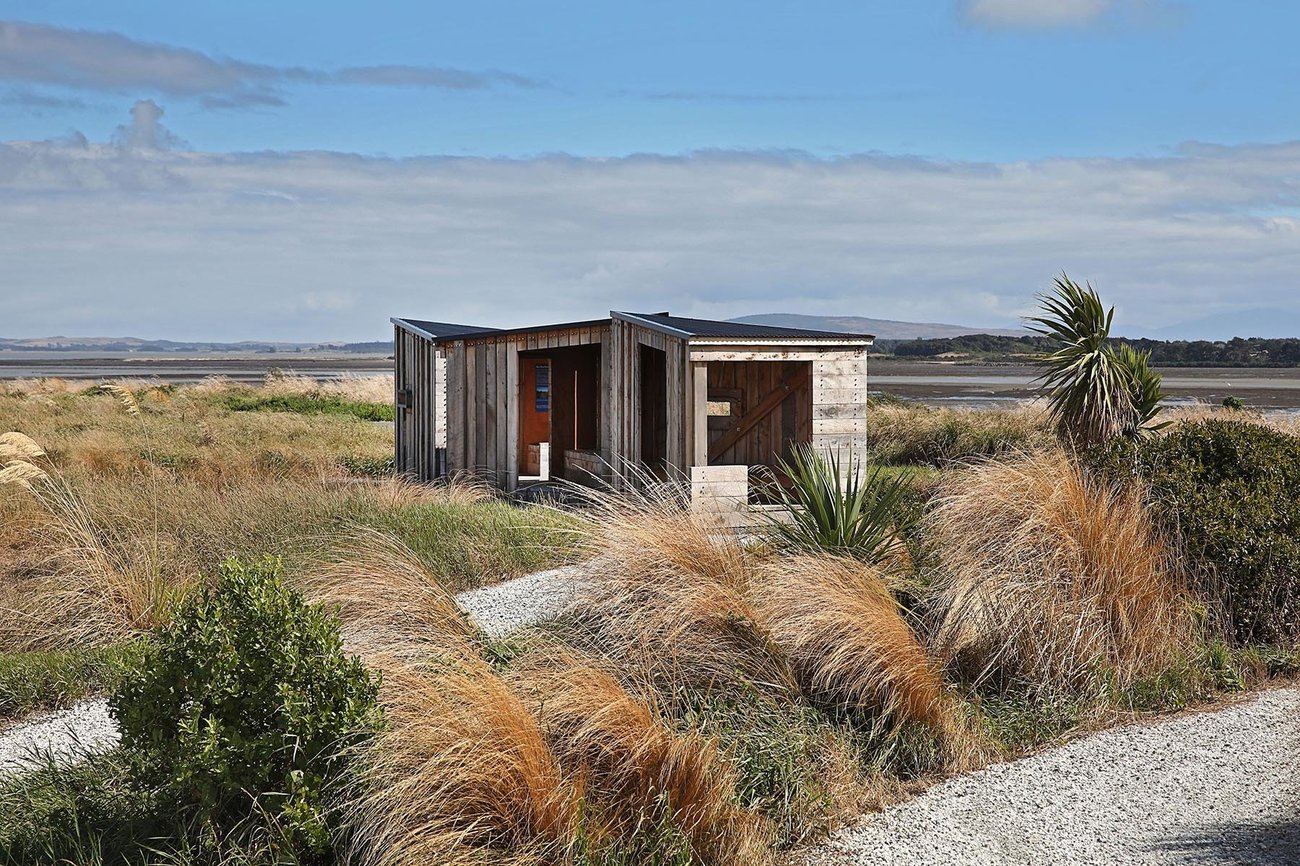
Top image: Invercargill Estuary Walkway Shelters
Awards season has come and gone. But we’re not talking about the highest-selling pizza brand, or the most popular Sunday afternoon soap opera. No, we’re talking about Aotearoa’s best-looking buildings, coolest construction projects, and… well, you get the idea, but it’d definitely be another design-related metaphor.
Needless to say, there’s a lot to sift through; we’re certainly spoilt for choice here in the Land of the Long White Cloud. But, for the sake of brevity, here are our 10 favourites from this year’s crop of 2018 Architecture Awards winners across a multitude of regions of this great nation.
Whare Koa
Auckland
A house designed by Strachan Group Architects to enjoy views of Opahi Bay, the jury also found “ingenious technical solutions that blur the interior and exterior space throughout the house.”

Shipshape
Auckland
A St Mary’s Bay house designed by Robin O’Donnell Architects, it has a “façade that reflects the past, while the design takes advantage of the views.” That, and it kind og does look like a ship.

The Stables
Auckland
Located in Ponsonby, this small brick building was originally a horse stable from the early days of the suburb. It received a conversion by McKinney + Windeatt Architects that is “elegant, restrained and modest in scale.”

Fe3O4
Auckland
Designed by Crosson Architects, this is a house clad in weathered steel and sited near a Northland beach. A “richly layered and obsessively detailed building,” the jury said. Indeed.

The Hub – Te Puna
Auckland
At Unitec, The Hub – Te Puna by ASC Architects and Design Group Stapleton Elliot is a “polished and assured” building and an “excellent conversion of what was once a windswept courtyard into a comfortable gathering space.”

Hill House
Gisborne/Hawke’s Bay
Like a jewellery box, robust with natural materials on the outside, and gem-like in its interior colours, luxurious fittings and dramatic lighting, this house is exuberant and larger than life. Consistent and rigorous detailing and geometry are strengths of the house, as is the manner in which the architects have pushed the site to the limit to do justice to the ridge-top location and panoramic views. The central axis frames views of Te Mata Peak to the south and Napier Quay to the north and orders the interior, in which beams and columns of substantial concrete are on display, and contrast with vibrant colour. The expanses of open interior space, generous covered cantilevered decks and well-equipped sheltered outdoor spaces, make living a breeze.

Mangatawa Tari
Waikato/Bay of Plenty
Standing alone in the foothills of the Papamoa Range, this beacon on a hill is sited to capture expansive views. It is also firmly grounded, anchored not just to site but to iwi via a narrative of three whales, Kopukairoa, Mangatawa and Hikurangi – the inspiration for the design concept. Taking the idea of a whale’s tail as a generator for the plan and roof structure, the architects have created a piece of work that is functional, culturally fitting and strongly connected to a special site.

Miramar House
Wellington
Restraint and thoughtfulness, exhibited by both client and architect, have resulted in a courtyard house so well attuned to its place that seems as if it might have occupied it for many years. The interior play of light, the rhythm created by timber and fenestration, and the quality and positioning of built-in furniture, reveal an exceptional sensitivity to the lifestyles of the occupants and the vagaries of Wellington’s environment. Not only that, it has a certain “California cool” vibe that’s just stunning.

The Crossing
Canterbury
The Crossing, a 55-tenancy retail, hospitality and office development on a one-hectare inner city block, was praised by the jury for the connectivity of its laneways – “light-filled spaces of a sensitive scale, varying in width, and meeting at the semi-public central courtyard with its focus building.” We agree.

Invercargill Estuary Walkway Shelters
Otago and Southland
A series of macrocarpa beam-and-board shelters designed by Beattie McDowell Architects, these shelters aren’t just stunning, but they serve an important purpose. “These shelters aren’t going anywhere,” the jury said. “They acknowledge local geography, ensuring that you always have your back to the wind and your eyes on a view.”





