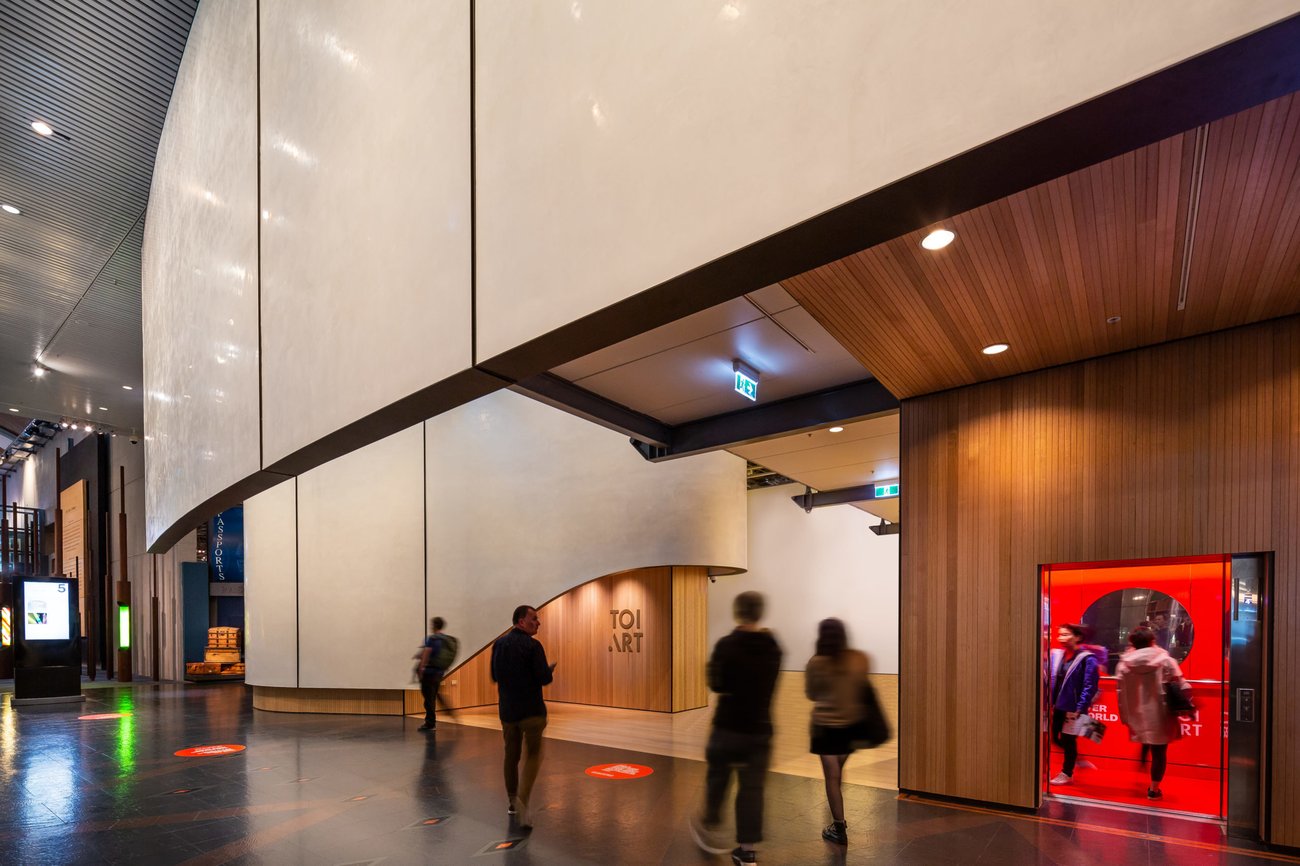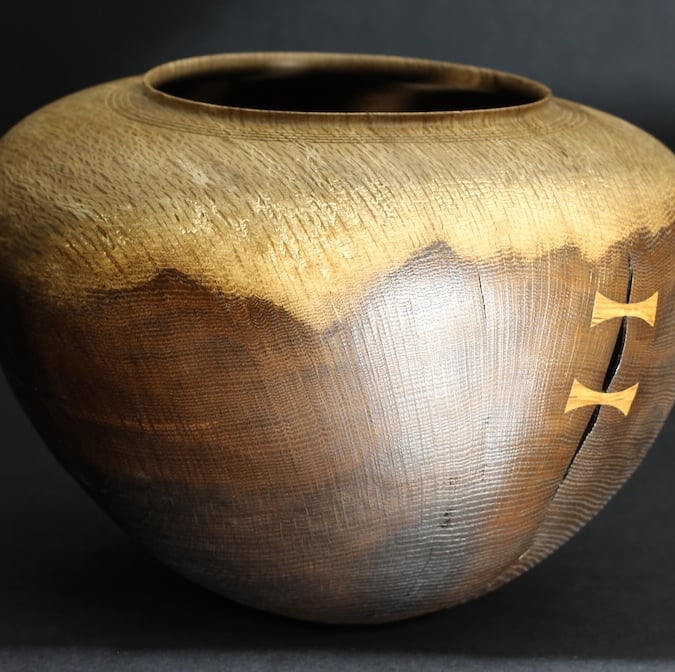The architecture of Toi Art: How Warren and Mahoney designed Te Papa’s spiffy new art gallery

Te Papa’s spiffy new art gallery, Toi Art, has been up-and-running for a couple of months now. Not only is it the biggest change to Te Papa since it opened (as Idealog reported back in January) – and also follows the opening of H?n?tore, Te Papa’s high-tech learning lab, in 2017 (which we wrote about here) – but the story of the Warren and Mahoney-designed space also includes that of an impressive retrofit.

Working within the footprint of Te Papa, Warren and Mahoney were tasked with creating an art gallery to house the museum’s National Art Collection. Katherine Skipper, project lead and principal at Warren and Mahoney’s Wellington studio, says the practice was challenged to make the National Art Collection more accessible. “Our brief for this project was clear,” she explains. “We needed to create a space of civic quality that would draw people in. In the first six weeks 100,000 people visited the gallery, which surpassed all expectations. The numbers prove to us that for visitors to Te Papa, the gallery provides a seamless experience that you come across and enter as you would any part of the museum.”


The multi-million-dollar interior refit increases Te Papa’s art-designated space by 35 percent, from 2,430 square metres to 3,290 square metres. A key requirement of the brief was the ability to commission and display artwork of a scale and volume not previously able to be displayed at Te Papa. “Our approach was to consider the threshold gallery as a volume for art, rather than just the walls for display,” explains Skipper. “This enables the curatorial team to have new conversations with future artists about the scale and immersive experience of works that can now be supported in the space.

“The new staircase is a central element, connecting both new and existing gallery spaces into one cohesive whole, providing the opportunity to view pieces in the threshold gallery from many perspectives. The staircase has been incredibly successful. Its wide, dynamic shape creates both a natural wayfinding tool and an additional exhibition space.”

The entrance to the gallery is formed by two-overlapping walls, which Skipper says symbolises hands, lifting and opening at the entry to allow people inside to experience the artworks. She says the treatment of the external gallery walls with a hand-applied polished plaster system was an important decision. “It was important that the finish was entirely of its place. The fact that it was hand-applied by a single person in situ adds to its effect, which has a luminous, beautiful quality to it.”


The extension of the façade to encompass the upper fifth floor lobby was another architectural move to ensure visitors arriving at Level 5 of Te Papa are immediately enveloped within an intimate scale gallery, with the curved wall leading around and into the main gallery space. “Overall we’ve worked to a very limited palette, creating a cohesive space to enable the art within to be the focus, not the architecture,” says Skipper.


Te Papa’s Toi Art isn’t the only big art project Warren and Mahoney have been involved in lately. The firm was also the architectural lead on two other projects which required redevelopment of existing spaces to enable accessibility and flexibility: the Suter Gallery in Nelson and the National Library of New Zealand in Wellington.





