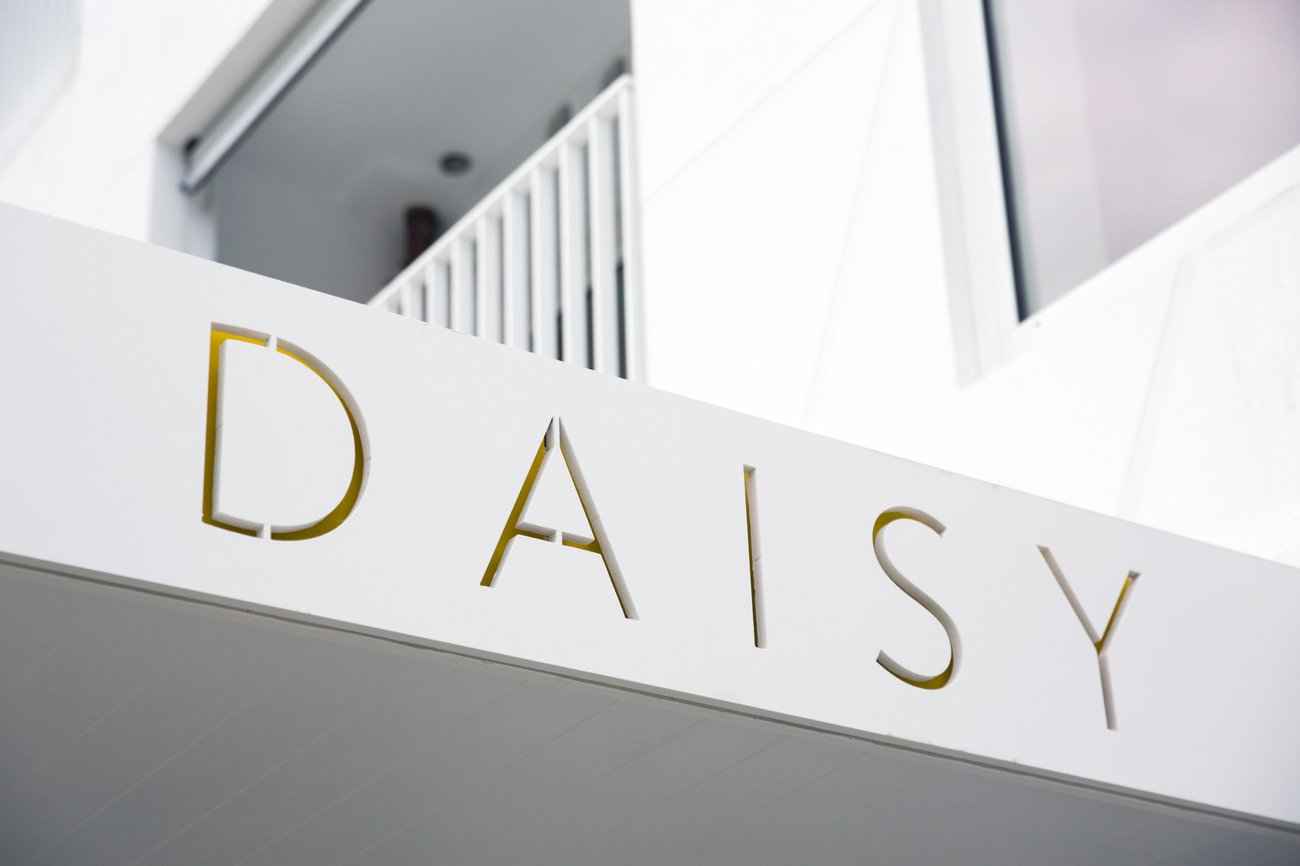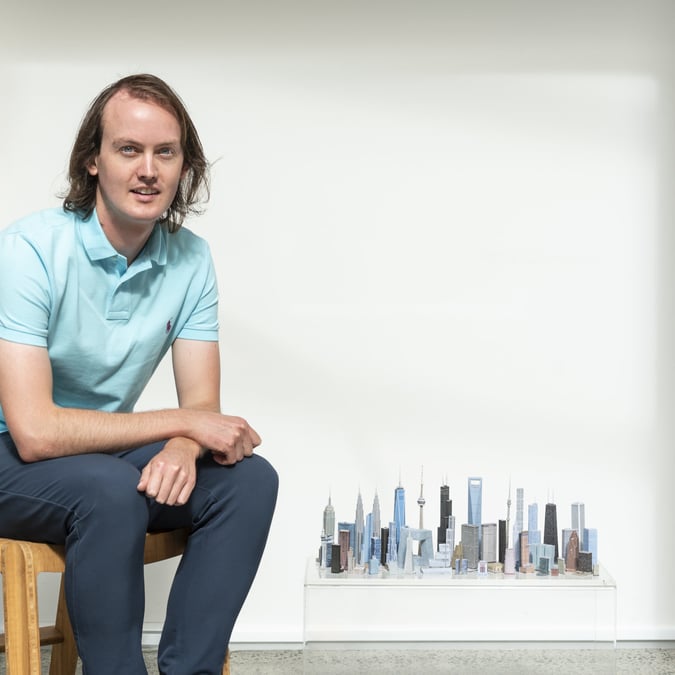
Ockham Residential is the firm behind the “Daisy” apartments. Certified with a New Zealand Green Building Council 10 Star Homestar Built Rating, the apartments are the first 10-star dwellings built in Auckland and the first 10-star apartments in all of Aotearoa.
The apartments were opened on Tuesday this past week (March 13). According to Ockham Residential co-founder Mark Todd, Daisy can hopefully set a new standard for sustainable urban living. “Daisy looks to the future of our city, enabling sustainable, low-energy urban living,” he says. “Daisy is the continued realisation of our ambition to provide homes for Aucklanders in places they want to live where connectivity, creativity and community can flourish.”

New Zealand Green Building Council’s CEO Andrew Eagles goes further, claiming that the building is “something special” that should be celebrated. “These apartments are a snapshot of the future of urban living, where each apartment has efficient lighting, water fittings and balanced heat recovery ventilation that will help keep them warm, dry and healthy.

“The development is designed to promote low-impact living. This includes providing scooter and cycle parks instead of car parks, and, really usefully, separately metered hot water supply where people can see how much hot and cold water they used and is billed separately.”
In lieu of private car parks, Daisy boasts 12 scooter parks, 40 bicycle spaces and two shared cars for residents to use.

Todd believes Daisy’s lack of private cars and urban living focus will pave the way for a new wave of international-style, public transport-focused apartment projects. “Auckland is growing rapidly,” he says. “We will be the size of Sydney in 30 years. The progressive mandates of the Auckland Plan and the Auckland Unitary Plan promote the creative use of urban land and dispense with dated, car-centric rules. Public transport and autonomous call vehicles are the future for urban residents. Buildings like Daisy are a response to growing confidence and ambition of Aucklanders to build and live in a world-class, sustainable city.”

Daisy’s one and two-bedroom apartments are compact. Residents can access an adjoining public “pocket park” via the walk-through foyer, which also doubles as the quickest route to Dominion Road 80 metres away. The road is one of Auckland’s busiest roads for buses.
Daisy’s 33 apartments are crammed into just 320 square metres of land. Yet Todd says they’re not cramped, and that they offer good value compared to Auckland’s high housing prices. “The REINZ Median House Price in January 2018 of $845,000 is 60 percent higher than Daisy’s average price of $530,000,” he says.

Auckland mayor Phil Goff says: “Auckland is experiencing severe pressure in housing and more intensive and environmentally friendly housing developments are what we need to bring affordability back into the market and provide more homes to Aucklanders.
“This complex reduces congestion on our roads with a carsharing scheme provided instead of carparks, and Council worked closely with Ockham to bring this development to the finish line.”

FAST FACTS: DAISY APARTMENTS
- 33 apartments on 320 square metres of land on Akepiro Street in Auckland’s Mt Eden neighbourhood.
- 80 metres from one of Auckland’s busiest bus routes.
- Certified as a 10 Star Homestar Built Rating, the first 10-star rated dwellings built in Auckland and the first 10-star apartments in New Zealand.
- German Zehnder fresh air heat recovery ventilation systems to provide a warm, healthy building with low energy usage.
- Photovoltaic solar farm on the roof for on-site power generation powering common area lighting, lifts, and centralised water heating plant.
- A centralised water heating plant that uses Bosch heat pump technology.
- Rainwater harvesting system with basement storage tanks for re-use on site.
- External blind systems and low E argon filled double glazing to manage solar gain.
- Communal vegetable plantings and fruit trees on adjacent reserve.
- Highly energy-efficient electrical appliances, fixtures and systems targeting low long-term operational costs.
- Scooter and bike parking provided in the basement, accessed by a scooter lift from the lobby.
- Only two commonly owned carparks containing two shared cars, run through the City Hop car sharing system.
- All construction materials with recognised ecolabels, items with high recycled content, low VOC and environmental best practice (ISO 14001) manufacturing processes.
- Low formaldehyde/formaldehyde-free MDF used in all cabinetry.




