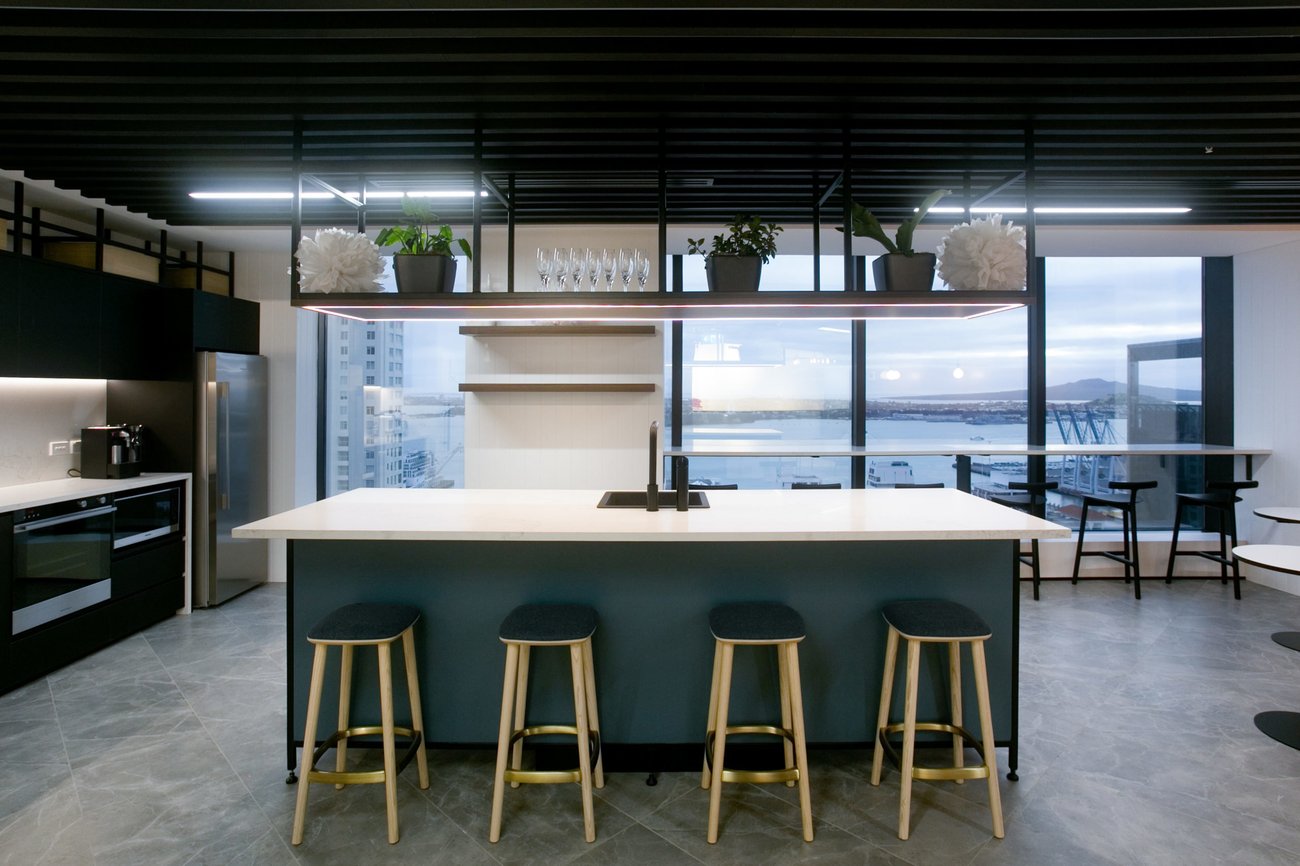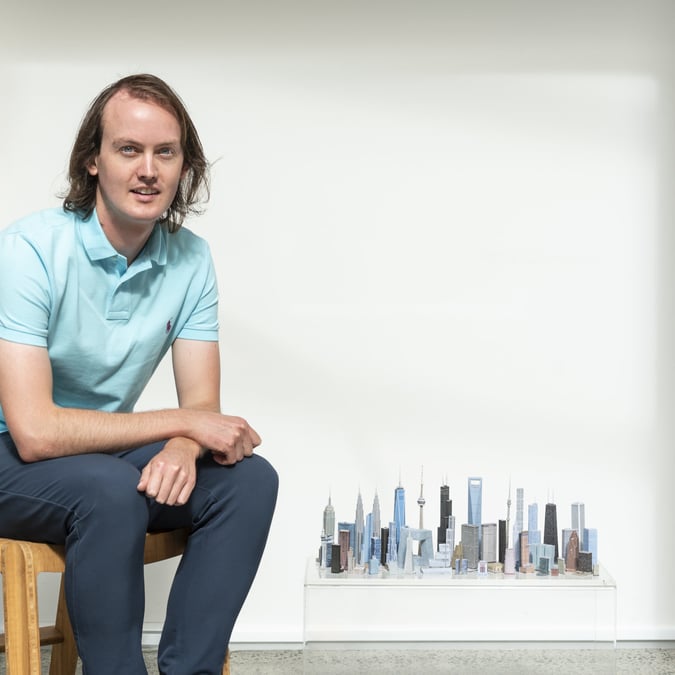
Idealog: How would you describe the look and feel of the new MMC office?
Lizzi Whaley, Spaceworks’ general manager: It is the epitome of modern sophistication. Light and open, luxury finishes and natural materials complement each other in a space delicately adorned with blue hues that reflect MMC’s brand colours. Professional in detail and playful in execution, the idea was to create a space that would encourage innovation and creativity among all its staff, clients and stakeholders and embody a youthful appeal while still retaining an air of immense competence and knowledge.

Did any research inform your design?
Research shows there is a strong relationship between job satisfaction and productivity. Naturally, one of the ultimate goals was to create an environment that improves both of these aspects. According to Kiwi workers, the most important drivers of improving job satisfaction are having their own personal desk or space (91%), having good, even air temperature (90%) and having natural daylight utilised for staff members (85%). A dedicated in-house area to eat lunch also scored highly (73%). With natural daylight already enhanced with surround floor to ceiling windows, we set to task achieving the three other factors. Personal desks were always a must, so we simply laid them out in a convenient manner and ensured the most effective use of space. We also created bespoke locker solutions so that all staff members would have a secure, yet easily accessible personal space to store all their belongings. Our extensive re-utilisation and improvement of existing services ensured the all mod-cons were present, including air-temperature control for all zones. We also created two full-service kitchens and seated dining areas.
We found that employees are more likely to have a higher level of job satisfaction if they have access to furniture and facilities such as focus pods, phone booths, entertainment, informal meeting areas and quiet breakaway areas. So we included all of these aspects, as we do with any new open-plan office.

What are some of the unique design aspects you can highlight?
One of the primary features is the hub that sits within the heart of the space. Spanning level 24 and 25, with a seven-metre ceiling height, this a rare find in any high-rise building. A central sweeping staircase with brass details connects these spaces, with a mezzanine looking down below. This is a space for collaboration and team bonding. Another unique aspect of this office is the guest toilet that sits on level 25. Not only is it beautiful in its own right (for a toilet), it may have one of the best toilet views in all of Auckland. So good in fact, we were asked not to put up any privacy screening so that the view could be appreciated to the fullest extent. No complaints yet from neighbours, so we think we’re safe.
We didn’t want any detail overlooked, so designing most things from scratch seemed the most effective means of achieving this. From the custom booth seating throughout, to the two complete kitchens, bar leaners looking out over the city and large tables that fit around central columns (and were also carried up 25 flights of stairs), our designers truly went all out. There are also lots of small details that really help to pull the whole space together. For example, the floor is engineered concrete and brass inlay is used to accentuate the changes where transitions occur. And there are also marble, brass and etching details that can be found throughout the rest of the space.
The flexibility, space, design and zones within the office have all been standout features. And one of the reasons we think staff have been so receptive to the resulting space is because of their involvement in the design process. They were able to contribute ideas even down to the smallest details.
Senior management have their own offices, which directly counters what we’ve been seeing with hot desking and open-plan office trends. Why was this decision made?
As with any office space, privacy is always a concern, particularly in the financial industry. Typically, the use of quiet zones and small meeting rooms are sufficient to combat this, but when you have senior team members who are consistently dealing with confidential information and a need for privacy with clients, individual offices were the most logical option. However, although these offices have the unique property of being on a different floor, and transparency and an open-door policy is always encouraged. In fact, we were told to remove our privacy screening from the windows so that staff and managers alike could always see what is happening.
The changes we have seen at MMC and other offices are definitely not a rebellion against the open-plan movement. It just doesn’t abide by the extreme ‘openness’ of the original movement. Instead, we are seeing the definition of an open plan office changing. People are no longer getting swept up in the frenzy of an exciting change to the stale cubicle model. Most of our clients have now had experience with open-plan offices in one way or another, and they are starting to see where their priorities lie when it comes to the cost/benefit trade-off of open-plan offices.

What were some of the challenges faced in the design process?
The nature of building in any high-rise building really has a considerable impact on a lot of the design decisions made throughout the fit-out. For example, unless you want to carry materials up 25 flights of stairs, all materials need to fit into a service elevator, and, in our case, this had a maximum height of three metres. As a result, anything that went up couldn’t be longer/higher than this, a real pain especially when dealing with the likes of steel work. Fortunately, our great team of engineers devised a system to have the steel cut and re-attached in place without compromising the integrity of the build.
The fact that 125 Queen Street was also an existing building that had been stripped left us with a completely empty shell. However, we soon found out this wasn’t completely ideal. As with any existing structure, things aren’t always level or in line, and services throughout the space also needed to be considerably adapted to fit the new layout. This led to innovative solutions from our designers, but slight design compromises also needed to be made.
Unique drop ceilings and fixing solutions also needed to be developed to conceal bulky services without compromising overall ceiling heights. As with most things, our designers looked at this as a unique opportunity to introduce ceiling features that helped with zoning in what was a relatively open, boundary-less space.

What has the feedback been like from staff?
It’s been incredibly positive. The flexibility, space, design and zones within the office have all been standout features. And one of the reasons we think staff have been so receptive to the resulting space is because of their involvement in the design process. They were able to contribute ideas even down to the smallest details.
As with most people, all the little ‘perks’ like coffee machines, sparkling water on tap, ample dishwashers, and fridge space beyond compare have been a big hit, as are the bespoke personal lockers.
To see what Spaceworks can do for your business, visit Spaceworks.co.nz.




