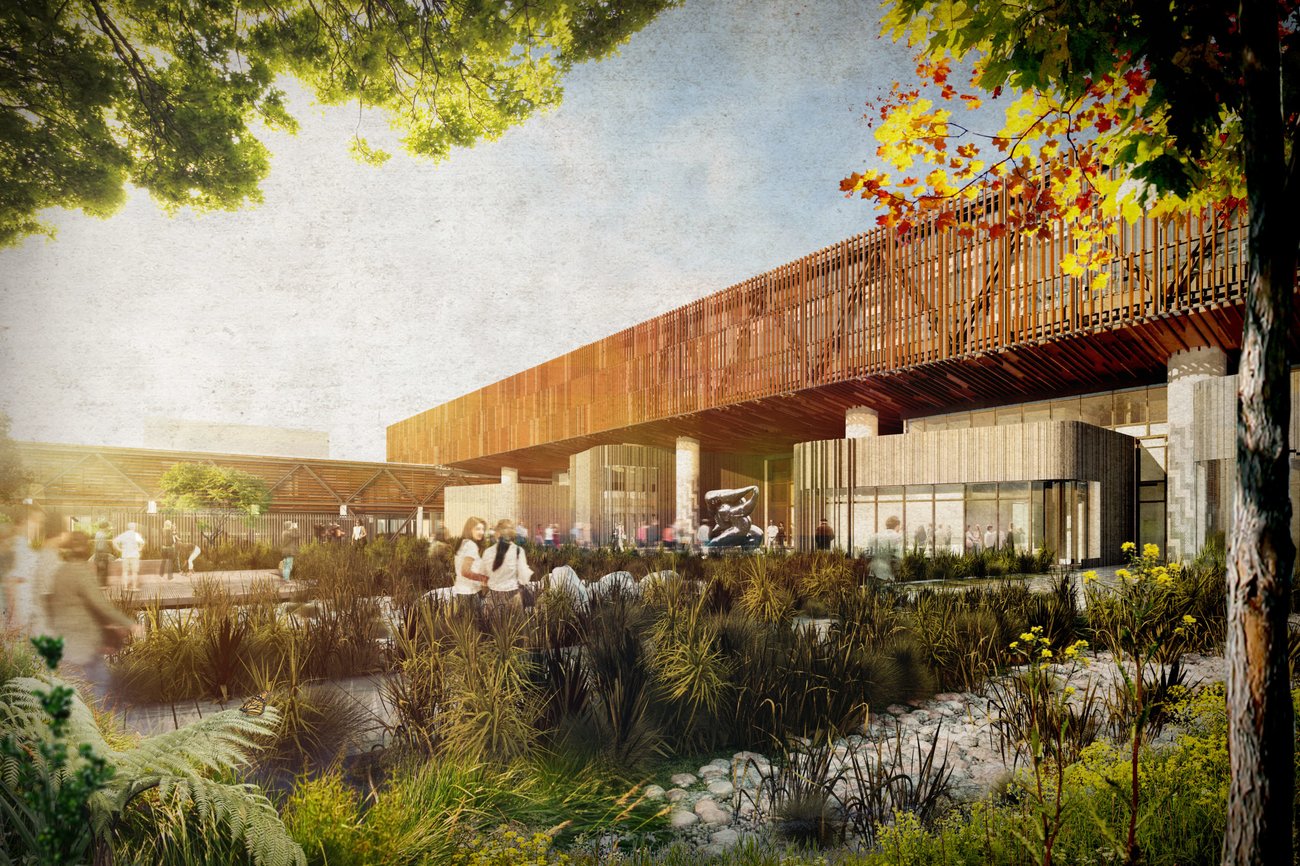
The Lincoln University AgResearch Joint Facility is a 27,000m² development which combines research laboratory, corporate office and tertiary education. It’s a place where science and culture meet – a progressive, integrated development that has its design roots in age-old Maori concepts.
Warren and Mahoney’s Joseph Hampton is project architect of the Joint Facility, a nucleus that gathers science students and academics, boots-on-the-ground experts, and the business brokers of science in one place. “In essence, it brings the best minds together for the betterment of the industry,” Hampton explains.
A two-year process of consultation with Te Taumutu R?nanga, was a collaborative testing ground of ideas. “It was important and rewarding to understand their perspective and how that could influence the architecture,” says Hampton. The result was a document laying out the ancestry and mythology of the Hap?. It also detailed the core cultural values which became the starting point for many design decisions.
Hampton says it wasn’t difficult to meld the vision of the client – a wraparound alliance between the University, AgResearch and DairyNZ – with principles that were of importance to the iwi. “The fundamental values of the r?nanga innately overlap with that of the Joint Facility.”

Joseph Hampton.
The project examines these concepts deeply. Whakapapa, a genealogical framework that organises the M?ori world, including the landscape, became integral to the master plan. For example, it had an influence on the mapping of sight lines through the hub. The main axes within the campus geographically reference the most important historical movement corridors and mountains in the area to provide important points within the whakapapa matrix. Hampton: “You instinctively understand where you are in the wider landscape.”
It’s also a collaborative complex, a modern interpretation of Rangatiratanga, the idea of self-determination and of working together for a better future. This is reflected in the design through a variety of features. Laboratories break with tradition in that they are not hidden, exclusive zones but glass-walled with easy visual and physical links to the rest of the campus. Spaces are flexible with informal learning zones to enhance collaboration, and interconnected areas encourage more spontaneous interaction between students and teachers, scientists and researchers.

A centralised cafe and ‘heat-and-eat’ spaces further enhance this sense of community. Here the architects worked closely within tikanga guidelines. “There was plenty of engagement between the design team and key M?ori staff and advisors on how the entry, eating and ablution zones should relate to each other,” says Hampton.
Dialogue between architects and iwi also involved the concept of Aroha ki te tangata, which loosely translates as ‘love to the people’. This links into best-practice pedagogical thinking, where learning on campus is not done solely in the lecture theatre. “In today’s terminology, we’d talk about a ‘sticky’ campus, one that is welcoming, vibrant and comfortable enough that students and staff want to stay around and enjoy the environment.”
Manaakitanga, the notion of reciprocal hospitality, generosity, respect and empowerment is also explored. Buildings are arranged in an H-shaped layout and the entrance lies in the heart of this. The central link takes the form of a raised canopy (Mahau) sheltering the ‘place of welcome’ in keeping with local protocols concerning entry. Two separate courtyards are formed within the H. One contains the stormwater attenuation basins while the other has a grass court and colonnade, an aesthetic reminiscent of a traditional English campus. The design and material palette keys into the brick cladding of Ivey Hall, the founding building of the University Campus. “It’s an important acknowledgement of the site’s more recent history,” explains Hampton.
The principles behind Mahinga Kai and the sustainable use of our natural resources is another goal that iwi and agricultural science share and keys into the concept of kaitiakitanga, or guardianship of the land. The project combines natural ventilation with efficient ground source thermal energy systems. Clean water is particularly valued and the architects specified a filtration system so that storm water that leaves the site runs off into the surrounding lakes in a purer form.
The project was also layered with subtle expressions of cultural identity. Ng?i Tahu’s creation story of Te Waka o Aoraki where four brothers, who gave their names to the four principal mountains in the Southern Alps, is represented in built form. The plant and roofscape echo the form of the mountains beyond. “It’s an understated reference, but one that has important meaning for the r?nanga.” Structural diagrids that combine column and brace reference the triangular and diamond shapes of tukutuku panels, telling stories of the local landscape and fauna.
Bringing together tertiary education and crown institutes into one future-focussed hub of agricultural science is visionary. “Grounding the architecture in the local and assimilating cultural values and identity has made the end result stronger,” says Hampton.
Lincoln University AgResearch Joint Facility, designed by Warren and Mahoney in association with Woods Bagot and Boffa Miskell.?




