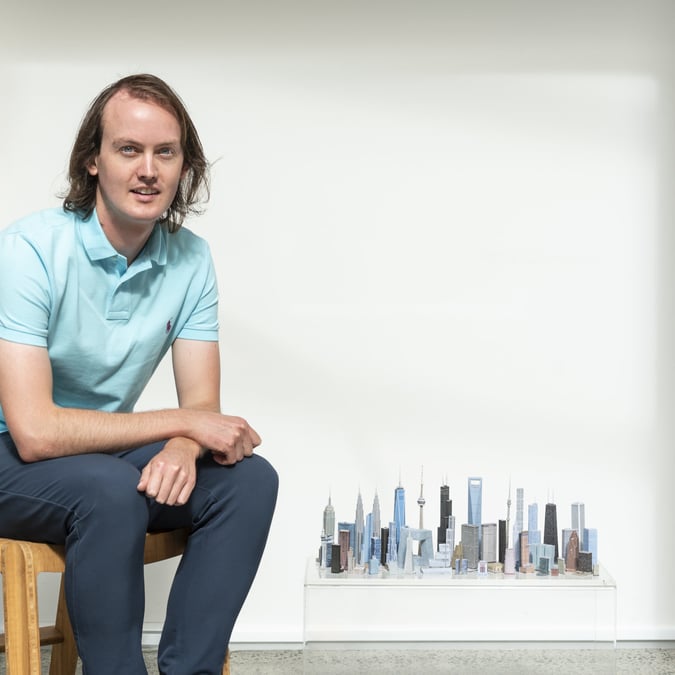
For their refurbishment of the TVNZ Television Network Centre, Warren and Mahoney won the Best in Category for Architectural Design – Interior Design at the Good Design Australia Awards, held in Sydney on June 8. The following night in Melbourne, they won Best International Design at the Australian Interior Design Awards 2017.
Project architect Jonathan Hewlett and workplace strategist and designer Scott Compton were responsible for delivery of the refurbishment. The design is evocative of a ‘media city in the sky’. Inspiration came from a benchmark image from the science fiction cult classic Blade Runner – resulting in the use of dark tones, neon, concrete, vivid colour and digital media.
Key design strategies included placing a highly visible news-hub as a key component at the heart of the organisation (physically and metaphorically), activating the atrium to provide more connectivity between floors both vertically and horizontally and creating a central communal space for clients and employees to collaborate and celebrate TVNZ content.

As Compton told Idealog earlier this year:
“As the world of design evolves, so do our clients. They are smarter, better prepared and willing to spend the time to become educated about design – what it can do and what it can’t. They have a deeper understanding that a better work/life balance, partially made possible by design, means productive and happier people. They also appreciate that it is not a science. Numerical equations, spatial arrangement and evidence found in occupant and observational surveys can only get us so far. Good old-fashioned intuition takes us a step further. But it is collaboration, a co-creation of designs with our clients, that puts us on the winning podium.
“Today’s real-time design methodology makes for a more engaged and empowering experience. It cuts through the bullshit. Design is no longer a dark art. It’s of the moment, expansive and social. 3D modelling, virtual reality and digitised documentation have brought the designer’s drawing board to life. Clients who may not have been able to ‘read’ plans now get the chance to ‘walk’ through a space. And once they do, they have informed opinions and ideas they are more than willing to share.”





