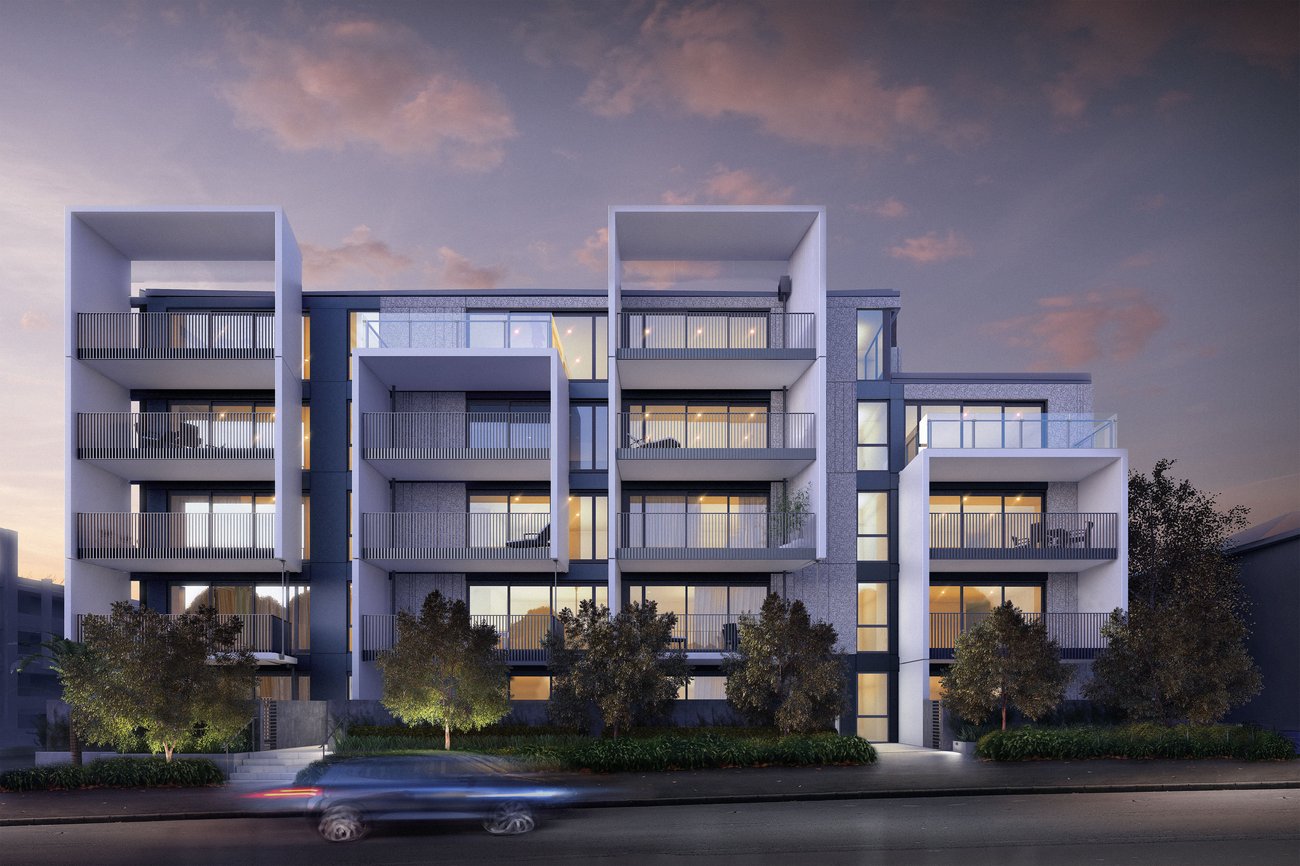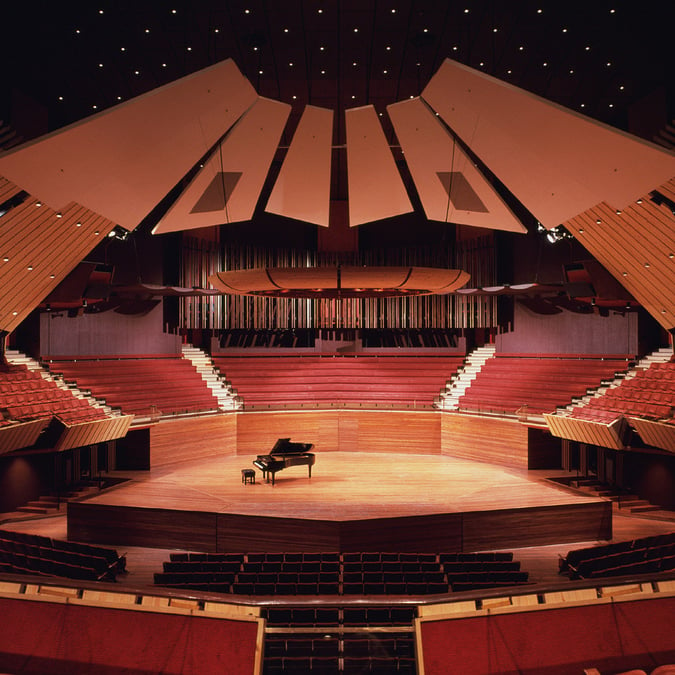Higher density is Auckland’s destiny: Blair Johnston on how good design can make apartment living work

Aucklanders are growing up. After years of fighting the inevitable, the light-bulb moment has arrived. We’ve finally bought into the value of apartment living. Let’s face it, New Zealand’s most populous city doesn’t have a great track record of apartment design. Development generally reflects economic conditions, and some apartment buildings certainly mirror less-prosperous times. With horror stories of paper-thin walls, shoebox-size confinement and onerous body corporate rules, people are quite naturally wary. So why should we embrace the idea of introducing a model of higher density into our city, suburbs and way of life?
The truth is there is no choice. Intensification, like death, taxes and the demise of your corner video rental store, is unavoidable. And people want to live in cities. They want to ditch the car in favour of the freedom that cycling to work and the local shops can bring. They’ve travelled and seen city living like it should be – and they want those benefits here and now. It’s not anecdotal, it’s evidential; New Zealand has one of the most highly urbanised populations in the world. People are continuing to move to Auckland in rapid numbers. We need to plan for this, not react to it.
The proposal for higher-density housing in parts of Auckland is not a quick-fix; it’s a slow, iterative solution. While we’re taking baby steps, we’re aiming high. We want Auckland to be the world’s most liveable city. If we have any hope of achieving this, we need to start (quite literally) in our own backyards, in our personal living environments. To succeed, we need to develop apartment buildings that meet the values we ascribe to our current living conditions. Do we all need to live standalone houses? Maybe we need to value community engagement rather than focusing on creating our own individual fiefdoms.
Fortunately, Auckland doesn’t have to reinvent itself without guidance. Every successful city has at some stage experienced this growth and a similar intensification process, including places like Melbourne and Sydney where the lifestyle values are much like our own. The advantage is that we can appropriate these international models – the trees of Brooklyn streets, the construction system of Amsterdam, the vibrant low-rise laneways of Tokyo, the density of Sydney’s Paddington – and adapt them to our local conditions.
The first Auckland-specific factor to consider is our climate, and our love affair with the outdoors. And that does make development in this part of the world somewhat distinctive. All buildings in Auckland require good orientation and cross ventilation; in short, ample natural light and the ability to open windows. It may sound obvious, but it’s surprising how often this is forgotten in building developments. Creating sustainable apartments should begin with a north-facing aspect and supply of fresh air from both sides of the building. No arguments.

Altera apartments.
The second threshold that needs to be acknowledged is this: for New Zealanders, our private space is private. In close living environments, it’s important that we don’t feel too exposed, that we’re not confronted by a wall of people. There are creative ways to address this. As an example, within the Altera apartments in Stonefields, Mt Wellington, Warren and Mahoney developed multiple points of street access. Smaller groups of tenants can access their apartments via their own lifts and stairs, rather than a single entry point. This simple change means a psychological shift: you’re one of ten, not fifty. By creating small communities within the building, the occupants feel as though they live in an individual, personalised home – not an anonymous housing block.
This brings us to the third factor, how to develop a sense of community – a key component which has been largely overlooked in the intensification debate. In a way, suburban development encourages insularity – you might know your immediate neighbours, but that’s usually it. Far from breaking the fabric of community living, higher-intensity models can actually help build neighbourhoods. They key is to include appropriate communal spaces – parks, playgrounds and well-designed streets – that create more frequent moments for social connection and cohesion. We only need look at the success of Freeman’s Park, a development designed in the 1950s and 60s, for proof of this. Its mix of terraced homes and low-rise apartments interspersed with ample communal green space has made it a sought-after place to live.

Altera apartments.
The fourth consideration is allowing for individual flexibility. Rather than adopting a suburban house model with a cellular division of space, for the Altera apartments Warren and Mahoney created a central “pod” that allows continuous flow of air and light, with concealed sliding doors for home owners to open up or close off as needed. This offers the ability to open up the living space or shut private areas for study – a design idea that allows them to personalise their apartment to suit their own ways of living.
Affordability is the final, and arguably most pressing, factor. It’s easy to build expensive apartments for wealthy people; creating better buildings more cheaply is the real challenge. To be part of the solution, Warren and Mahoney has to operate at the affordable end of the market too. To do so, we have to recognise the economic envelope that we’re working within. The rising cost of living, coupled with the migration of people to cities, reinforces the need to rethink how we build; we need to respond with appropriate plans for higher density housing, while still respecting the cultural considerations needed to create quality private living environments.

Ilico Apartments
New Zealand is dealing with issues of land supply, construction and material costs, along with the downstream effects of the Christchurch earthquake. Home ownership is becoming less likely for the younger generations. It’s a big problem that requires courageous, considered leadership. We need to re-examine the building supply chain, construction techniques, and develop a design approach that’s regular and repeatable. As an industry we need to be more efficient, and that requires a degree of revolution.

Ilico Apartments
The truth is that four- and five-storey buildings provide a comfortable threshold of density; we can use land more efficiently than cellular homes, while still creating great streets and vibrant public places. Extrapolated out, this makes for better environments and cities everyone wants to live in. In New Zealand, our personal living spaces are integral to our social construct – we entertain, relax, work and live in our homes. We need to ensure that the apartments we develop are appropriate to these living conditions, to our climate, to cultural expectations and to budgets.
The reality is that some people will like this higher density style of living; others won’t. Five storey housing is part of the solution, but it’s not the only model. The freedom to choose from different living environments is essential to city planning. We need appropriate intensification in appropriate parts of Auckland; overlaying apartment buildings with the development of town houses and preservation of character buildings.
But it’s easy to talk about buildings. What’s more important is to talk about the residual spaces that they create. In great cities like London, Paris, Amsterdam, you don’t remember individual buildings – you remember streets and parks, you remember drinking coffee at a café shadowed by trees and dappled light. That is how community is created; through clever master planning of the entire city, with a level of intensity that supports communal life in public spaces, and yet with enough privacy and personality in our own spaces to suit our distinct and diverse ways of living.


 ?
?

