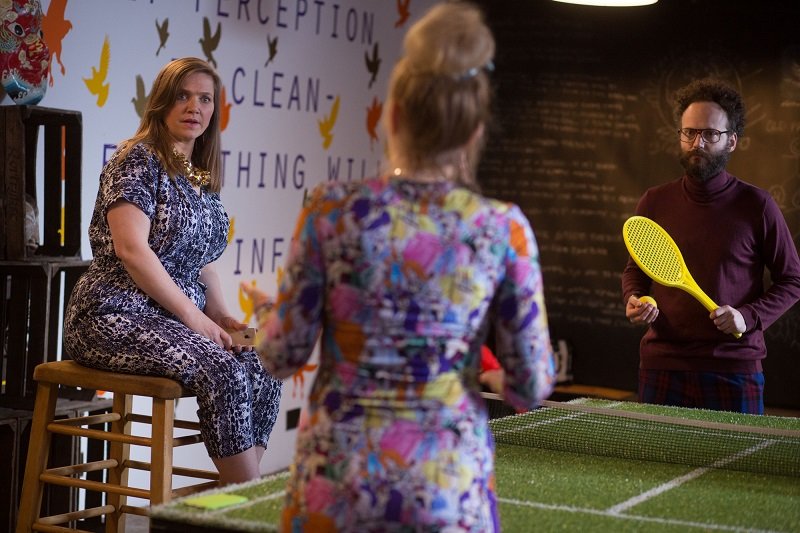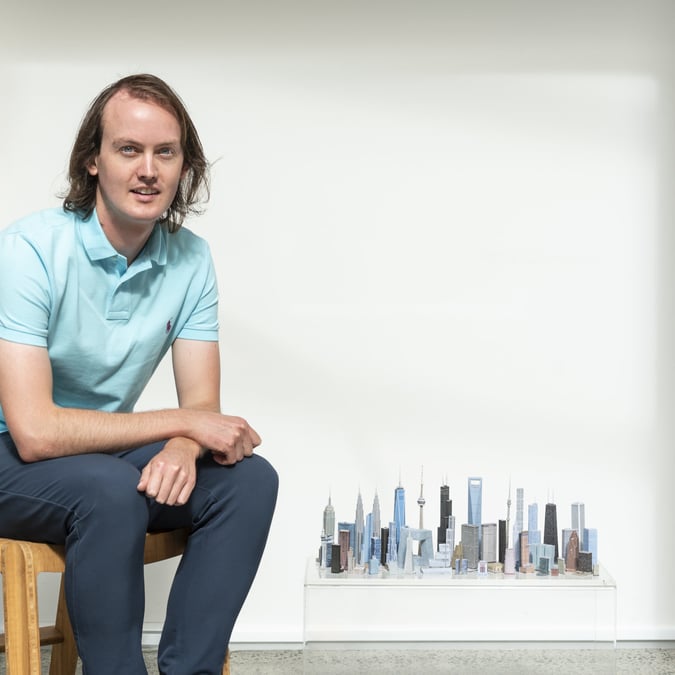
Trying something new is frightening. It is a leap of faith we take trusting that research, due diligence, judgement and, yes, also a small measure of blind hope, will not let us down. I was reminded of this when my son recently challenged me to jump off a rocky outcrop into a deep, ominous-looking pool while we were on a bush walk. I hesitated, but he told me to face my fears. Even though many had taken that step before me, this was my first time. So my soul was screaming, “It’s perfectly safe up here. Don’t jump, you’ll die.” I watched in shamed terror as my exuberant five-year-old stepped off solid ground, splash landing safely in a fit of giggles. So I jumped.
In the world of workplace design [or in retail or educational design for that matter], what does it mean to be a pioneer – the one who goes first? Many clients who engage a workplace design specialist want the business world to see them as innovators, so they like to push those boundaries. And it is natural for designers to take creative delight in such exploration and pride in being the first to showcase an idea.
Nevertheless, clients are also justifiably cautious. It is, after all, their investment and their necks on the line if the BIG NEW THING doesn’t work. In today’s world of commerce, innovation is necessary and exhilarating but, just like in car manufacturing or the tech industry, doing something new means significant R&D. As designers, we cannot afford to simply say, ‘trust us, we know what we are doing’. If our clients want to be innovators, it is our job to give them the eyes-wide-open confidence to jump off a big rock.
An intense process of consultation and strategy development is the precursor to putting pen to paper. Research and a rigorous basis of testing is the springboard for creative decisions. Judgement calls can then be made in the context of informed research.
At Warren and Mahoney, this toolbox includes:
- User group surveys
- Face-to-face briefing
- Research tours
- Time and utilisation studies
- Precedent studies
- Functional interviews
When a client asks, “Can I see where something similar has been done before?” we embrace the opportunity by using off-shore and local examples (along with facts and figures) to cement the case. Proving this may take time and money, but if our ideas are worth fighting for, they are worth the investment.
If your business is keen to explore the edge in your workplace design, there are some ways that are more considered than the introduction of bean bags and cool coffee machines:
Is it an office, a shop or a home?
This is where elements of a range of design typologies have an influence on the workplace and is, essentially, a built answer to the question: “How can we encourage behaviours that embrace our ‘whole of life’ experience?”
One example that does this well is the Spark headquarters building in Auckland. Here, the retail idea of “destination making” is in action. Collaborative spaces with different characteristics encourage the workforce to move throughout the building around a central public atrium. In master planning terms, it replicates the layout of the shopping mall where tenancies are planned to create neighbourhoods and encourage buyers to pass more shops, encouraging higher sales. This helps foster a stronger sense of community and collegiality. The incidental connections that occur between colleagues who are moving around the building, can lead to greater things. In particular, the strategy of ‘exclusion planning’ creates this impetus. Specifically omitting certain amenities from one area of the building actively forces people to move to another. This supports the greater drive to have people move throughout the building.
Similarly, we take learnings from educational design where there has been a move away from the lecture-theatre standard to technology-based, informal learning. Environments in the workplace that encourage shared learning are on a par with this. Working spaces are created with flexible seating and portable technologies so, should you so desire, you can commune in the kitchen – or the courtyard.
Well buildings mean well people
Workplaces tend to be about yield and efficiency, but nurturing the spirit keeps stress levels low which, in turn, nourishes productivity. Now that the Health and Safety Act includes mental health as integral to providing a ‘safe’ workplace, there’s the opportunity for designers to create environments that cater not only to the specifics of workplace needs, but to the ‘whole’ person.
The International Well Building Institute – a US-based organisation – suggests that buildings should be developed with people’s health and wellness at the core of their design. It’s a standard that is starting to be used as a yardstick on a global scale. Imagine the reticence that the owners of the Macquarie building in Sydney felt when their workplace designers suggested a rooftop garden with fruit trees, bees and chickens! There are other ways design can enhance the wellbeing of staff. These include facilities that might encourage increased social activities (not simply a staff canteen), like a room that can house lunchtime choirs, or providing access to quiet, personal spaces, or indeed the insertion of an open staircase that might encourage circulation, movement and physical activity.
Rooftop gardens are also taking off in France (where legislation was passed recently for commercial zone properties to have either plants or solar panels on the roof) and trans-Tasman. I, for one, can’t wait until the first Araucana comes home to roost on a workplace rooftop here.
Match the environment to the task
If you’re at all au fait with the strategies that drive workplace design, you’ll recognise the acronym ABW. For the past five or six years, Activity Based Working has been the go-to strategy for businesses where workers aren’t allocated a desk but have a choice of flexi-spaces from which to work, specific to the task. And, of course, there’s no separate office for management or the boss.
While there is good theory behind ABW (higher efficiencies, smaller workplace footprint, higher potential for collaboration), dogmatically adopting these agile work practises as exclusively open plan, has caused many an employee to throw up their hands in despair when they seek out a space from which to operate.
For anyone interested in where this idea, taken to the extreme, can end up, watch the brilliant BBC comedy series W1A. Here the action takes place in a “frankly incomprehensible building” – their words not mine – and employees face the everyday challenges of extreme hot-desking. They do, however, get to sit on all manner of ‘chairs’ including a see-saw and hay bales, and the opportunity to play ‘mash-up’ table-tennis while brainstorming.
In the interest of not throwing the baby out with the bathwater, I believe that enclosed work spaces and actual offices (yes, with four walls), should form part of the ABW menu of spaces from which to work. In firms where employees and contractors need high levels of quiet, individual or confidential spaces, forcing them to work in an open, flexible manner may prove too much. In these cases, the rigorous investigation of work typologies, utilisation and observed work patterns can inform the right recipe for flexibility.
The future of the workplace will be full of many new things: new ways of working, new technologies, new generations of people. Each development will make us uncomfortable and pose a risk to what we perceive as our ‘safety’. The world will not end because we have to work in open plan, or share a desk. But if it does, and all hell breaks loose on the shop-floor, look for me on the roof with the chooks.




