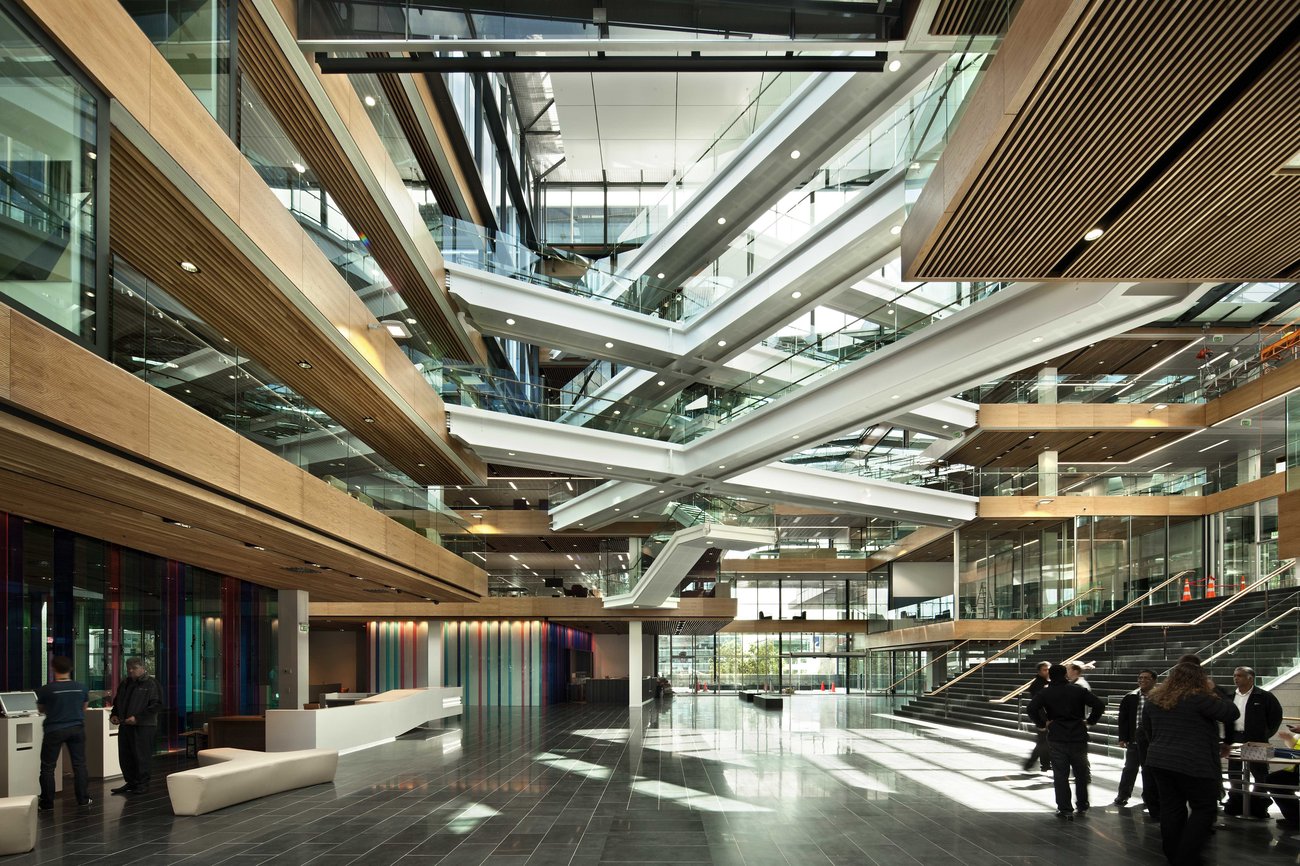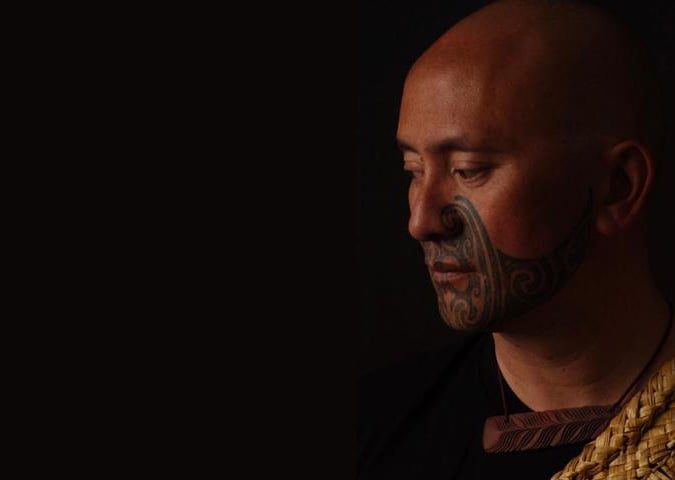
“Coming together is a beginning; keeping together is progress; working together is success,” said entrepreneur Henry Ford. A hundred years later, attracting and retaining the best staff has become a fundamental challenge for business owners and managers.
It relies, in no small measure, on providing an environment where the organisational culture and physical design of the workplace operate hand in hand. While you can have a great culture in a poorly designed building or a poor culture within an impressively designed space, when you achieve both as positive forces, the built and social environment is bigger than the sum of its parts.
Company culture may be the Holy Grail of workplace inspiration and innovation, but thoughtful design is the lever that steers and supports it.
Don’t mention the air-conditioning
Before embarking on any change, it’s wise to win the hearts and minds of those who will live and breathe it. But, interview employees about their thoughts on workplace design and, nine times out of ten, they’ll complain about the air conditioning. Whether too warm or too cold, to get beyond a load of hot air, it’s important to ask open-ended questions. The one that cuts to the quick is: “Why do you work here?” Ask it. Then fix the air conditioning.
Testing, testing, one two three…
In an era where change management is the key to successful workplace transition, it’s not unknown for bigger companies planning to change their office space, to set up out a mock space using the layout that is proposed for the new premises, and then ‘host’ groups of staff (in sectors or divisions) for a month or two to test the waters.
It’s rather like a living laboratory that provides an opportunity to iron out the kinks and trial technologies. Plus, it’s a cunning way to shift thinking – invariably, once the time is up, the troops return to their original office as ambassadors for the new order.
The X and Y of cross-pollination
Businesses once reflected status through the physical baubles that came with workplace design – the corner office with a view and an imposing mahogany desk, for instance.
No longer. Hierarchies are much flatter and the ‘boss’ is just as likely to be out on the open floor. Mark Zuckerberg is a firm believer in this concept. At Facebook headquarters in Menlo Park, California, his desk is stationed amidst 2800 employees in the giant shed he commissioned Frank Gehry to design. (There is a nine-acre park and walking track on its roof).
So the individual allocation of space is decreasing because more is being given over to the collective. That’s a positive because, in the age of remote access, interaction with colleagues is the very reason most people come in to the office. Mixed-use, collaborative space is a seamless way for Generation X and Y to mingle, and for the Millennials to cohabit with the Baby Boomers (who are not going anywhere quite yet) – a symbiotic relationship that allows people to learn and teach, teach and learn.
Too much of a good thing?
While air conditioning is at the top of the list of workplace gripes, noise and distraction runs a close second. Although humans are inherently social and creativity is often a communal activity, the flipside is that open plan is traditionally not conducive to focus, concentration and privacy. The key is having a range of options – from communal and connected, to secluded and silent – and giving workers the freedom to choose. In the Google Garage, where they like to encourage what they call “moonshot thinking”, Googlers are packed in elbow-to-elbow, a deliberate ploy to enforce people from diverse departments (from marketing to corporate engineering) to collaborate.
If it’s Tuesday, it must be in-house yoga
Where once workplace design was only seen in terms of creating better built environments, now there’s an understanding that good design can also enhance mental and physical health. Forward-thinking employers have a holistic vision of wellness. This could take the form of stand-up desks (which lend the benefit of increasing interaction with work colleagues once you pop your head above the partition) or could mean providing bike racks and showers, or even incorporating a room into the design where fitness or yoga classes can be offered on a regular schedule. Down dog anyone?
Doing the doughnut
Vertical towers were once predominant in Europe and America as tall stacks of storeys that made a statement of prestige and achievement. Now those same corporations have graduated to horizontal expressions of their commitment to their staff, planning complexes rather like a university campus. In New Zealand, where we’ve historically had fewer big players to reach for the sky, many existing tower blocks are being redesigned – with a hole in the middle. It’s this communal core that, rather like a ring doughnut, delivers the sweet spot of creating the connections within.

The Spark Centre in Auckland connects four buildings and features a generous public atrium – the ‘doughnut’ hole – at its core. This is a sociable public zone with cafes and areas for pop-up exhibitions. On the upper levels, break-out spaces for employees are positioned on the corners of the atrium edges allowing an integration with the hum of the public space below.
Photo: Courtesy Warren and Mahoney. Basebuild architects: Architectus.
City as workplace: workplace as city
Very large workplaces are like small towns, so urban planning principles can be applied. Similarly, instead of a singular building, the future of work is for an entire neighbourhood to become the ‘office’. This is already happening at Auckland’s Wynyard Quarter, where a network of design-led companies and start-ups are joining forces in the Innovation Precinct. They’ll share resources, co-operate on projects and be invited to attend industry events.
The no-sweat way to do business
Such a high percentage of tomorrow’s work will be outsourced that for contractors and consultants (rather than those employed full time) spaces from which to work will increasingly be offered like a service. These will operate akin to a gym membership.
For example, companies could offer contractors a 20-pass app that allows them to swipe in and out of the office/meeting room/members’ club until the time is used up. Gold-star members will have access to a buffet of business amenities, including all the WiFi you can eat.
 Architect Andrew Tu’inukuafe is Interiors Principal leading the Workplace Design team at Warren and Mahoney. As such, he spends a great deal of time thinking about how spaces and people fit together. He is married to a High Court judge and the couple has 15-year-old triplets.
Architect Andrew Tu’inukuafe is Interiors Principal leading the Workplace Design team at Warren and Mahoney. As such, he spends a great deal of time thinking about how spaces and people fit together. He is married to a High Court judge and the couple has 15-year-old triplets.




