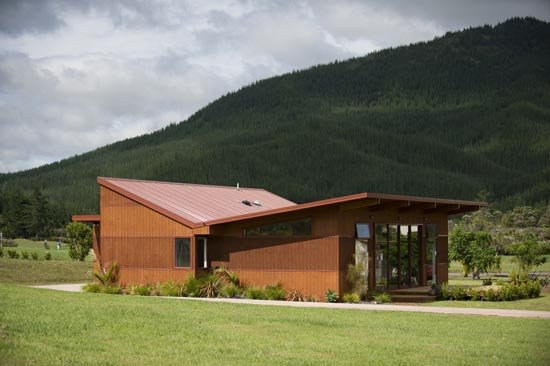
A registered architect and a fellow of the New Zealand Institute of Architects, Frans Kamermans has made New Zealand his home for the last 30-odd years. His latest project is seeing eco-friendly houses being built at extremely low prices.

Frans Kamermans (R), and his wife
The secret is in the details, he says. According to Kamermans, there are three key things that play an important part in producing low-cost architecture:
- The smaller the building is, the cheaper it is.
- Build to a simple exterior form
- Keep the ‘finishing’ simple
The third element speaks to things such as tiles and door handles – the little things that start to add up cost.
“You can clad your bathroom wall to ceiling to floor in marble, or you can just have a waterproof lining for the showers and the rest is painted walls. You can have your door handles in gold, or you can have it in just aluminium,” he says.
At the same time, Kamermans has a style of “bold simplicity”, with sharp geometric designs peppered throughout a number of his designs, often with bold colours that ‘pop’ visually.
“As it happens, [geometric designs] actually works very well when aiming for low-cost buildings,” he says.
Of course, Kamermans says building a house the way 90% of other houses are built – as in similar materials and construction methods – in New Zealand also helps, as it allows contractors and builders to deal with the methods and technologies that they’re already familiar with.

Based on mathematical principles, Kamermans’ houses have been created to calculate not only how it ‘feels’ for the owners to be living in such a space, such as ceiling height and room dimensions, but also the position of the sun in different times of the year.
Another important aspect of these eco-friendly homes is the passive solar heating element. Specifically designed to make full use of sunlight, the way the building has been angled anatomically allows sunlight to be stored in the house during winter, while still having shade in summer. So instead of requiring additional heating elements such as fireplaces or heat pumps during winter, the natural design of the house retains warmth.
But the most important element of building a house like this, Kamermans says, is that the building must “lift the spirits”, to quote English architect Norman Foster . An excellent hobbyist chef, Kamermans says creating any home is the same as creating an excellent dish:
“[The food] has to taste good, just like architecture has to ‘feel’ good. The objective is to lift the spirits – with food, and with the building,” he says. “How you achieve that is a more technical matter, like ingredients and how it’s made, but more importantly, it’s also how it looks.”
His houses currently have a construction cost of under $2,000 per meter squared, plus GST.
- Under $190,000 + GST for an approximately 95m2 two bedroom.
- Under $220,000 + GST for an approximately 110m2 three bedroom.




