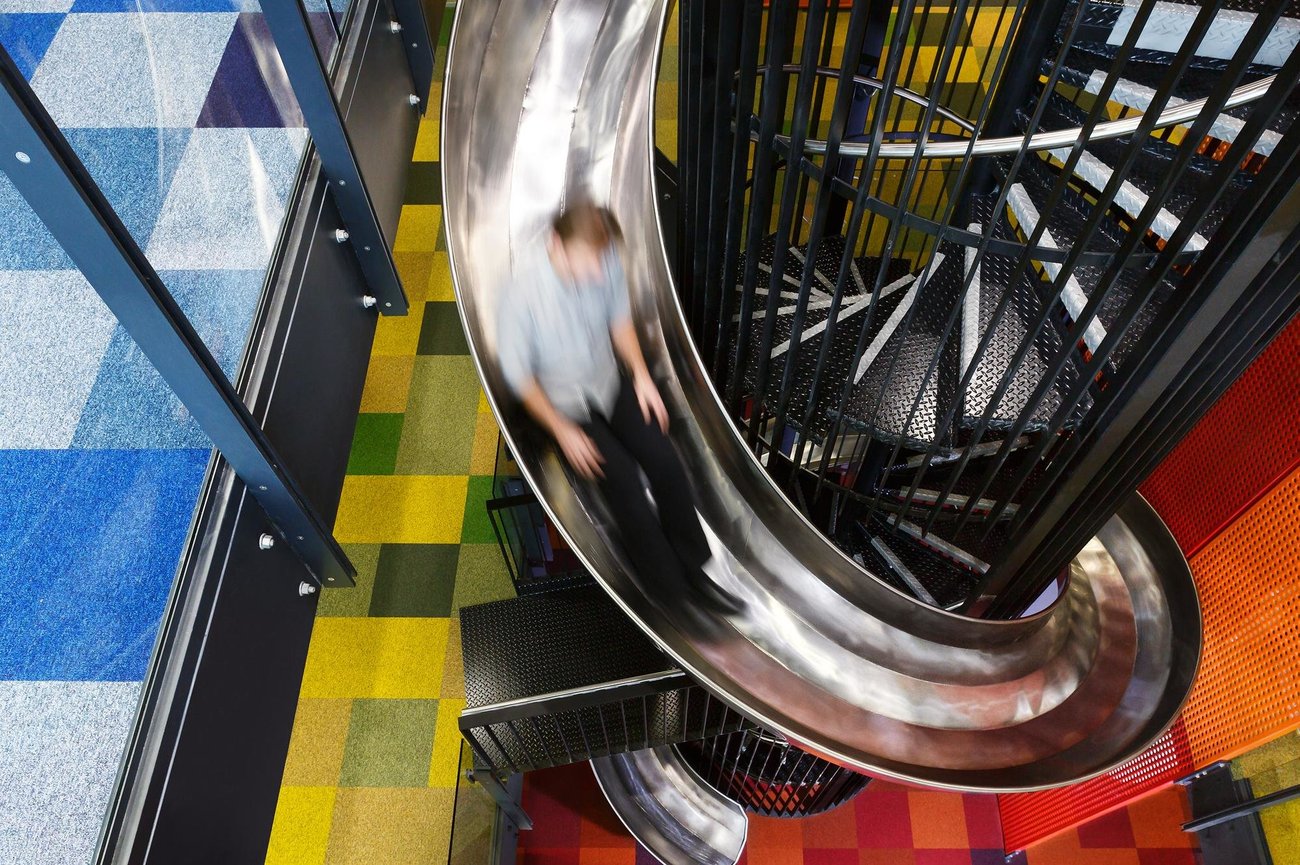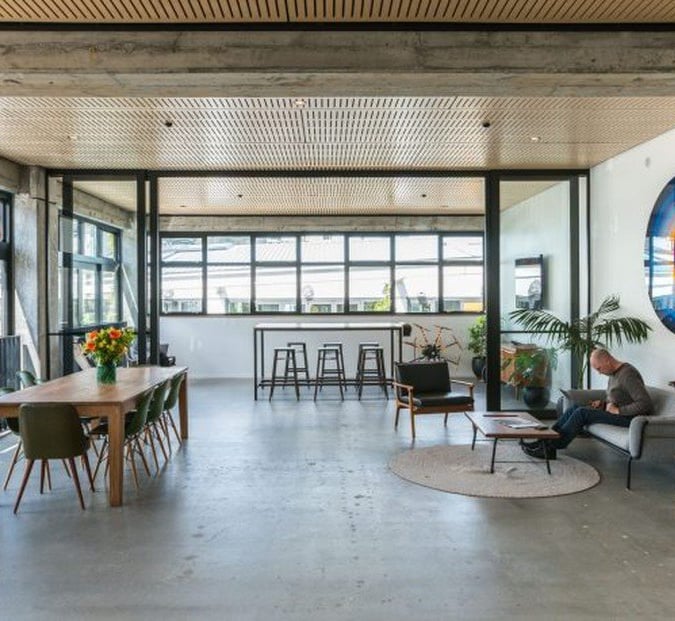
A total of 18 awards were presented to the city’s best-designed buildings at the National Library on Wednesday 10 June.
Arindam Sen, Wellington architect and convenor of the awards panel, was thoroughly impressed by the diversity of work and the evident breadth of architectural talent in the city.
“The projects the jury visited demonstrated that architects are innovating and producing good results for adventurous and trusting clients,” said Sen.
“The work showed that architects perform many roles in a building project. Some jobs call for a creative genius, others for a prudent manager, and some demand technical wizardry. And sometimes you need all these skills to produce a good result.”
Joining Sen on the judging panel were Professor Mike Austin of the Unitec Department of Architecture, architect William Giesen and architecture graduate Victoria Willocks.
Heritage buildings are valued features of the Capital’s cityscape, and the jury acknowledged projects addressing the challenges of adapting familiar buildings into modern working environments and improving structures seismic performance.
Behind the historic façade the former Whitcoulls building at 312 Lambton Quay undertook a complex seismic upgrade.
Athfield Architects were behind the upgrade, which included removing timber floors, constructing concrete floor diaphragms and strengthening walls.
{% gallery ‘lambton-quay’ %}
Currently home to Glassons and Hallenstines, the retail premise does not overly push its heritage status.
The panel said the upgrade is an example of technical strengthening that “adds to, rather than overwhelms, the commercial operation”.
From heritage exteriors to ingenious interior, the new Wellington office for Trade Me, designed by Herriot + Melhuish Architecture, was awarded the Interior Architecture Award and rightly so.
Blurring the lines between work and play is a slide between levels three and one, creating a free and open space with no obvious hierarchies.
An office filled with colour, the playful and hip nature of this fit-out reflects the youthful personality of the company.
{% gallery ‘trademe-hq’ %}
Seeing as Wellington is the coffee capital of New Zealand it makes sense to be drinking coffee in beautiful spaces.
The PREFAB Eatery in Te Aro was one of two cafes to win an award in the hospitality and retail section.
Designed by Studio of Pacific Architecture, the building moves away from the heritage appeal, contributing to its urban context rather than feeding off it.
“Raw, robust and familiar materials were inserted into the generous space of a former liquor store which is opened up both inside and out,” were the comments from the panel.
{% gallery ‘prefab-eatery’ %}
Private residencies, schools a yoga studio and the Wellington City Council’s Miramar flats were all winners of awards adding to the Capital’s cityscape.
All 18 winners will be considered for the 2015 New Zealand Architecture Awards announced early November.
For the full list of winners visit NZIA




