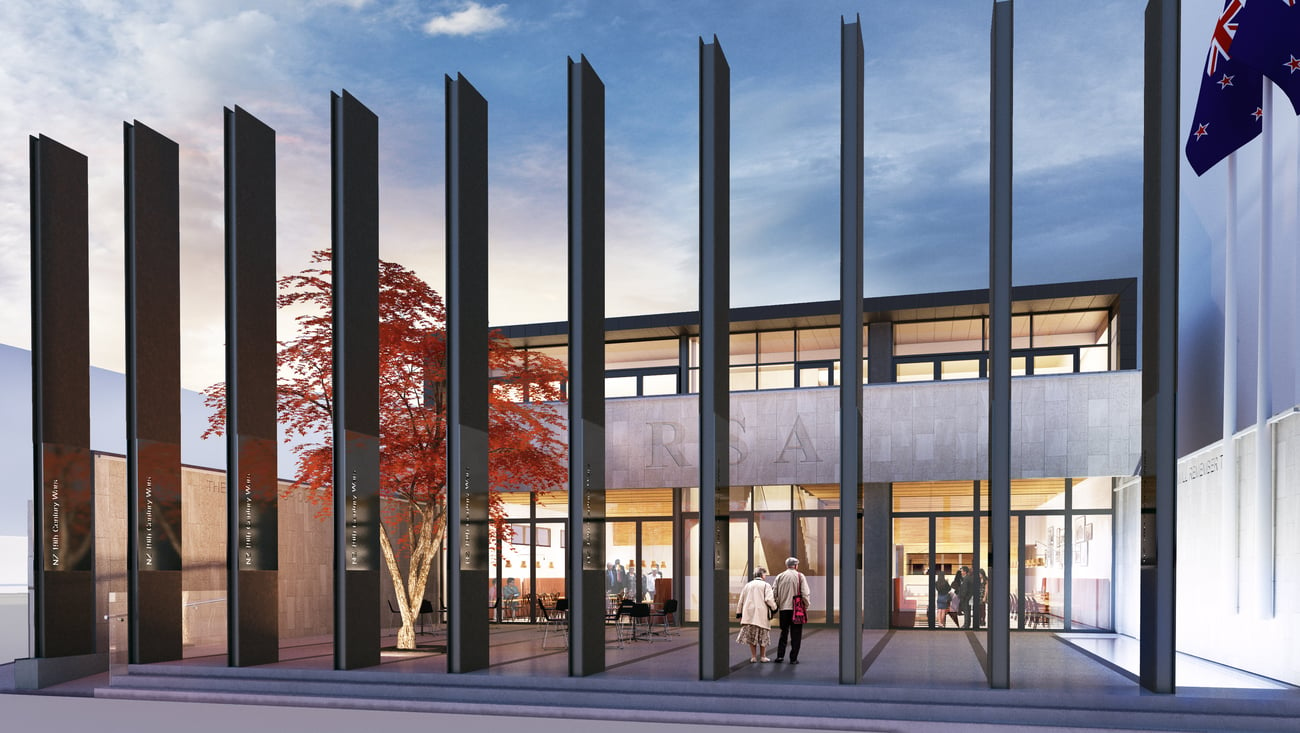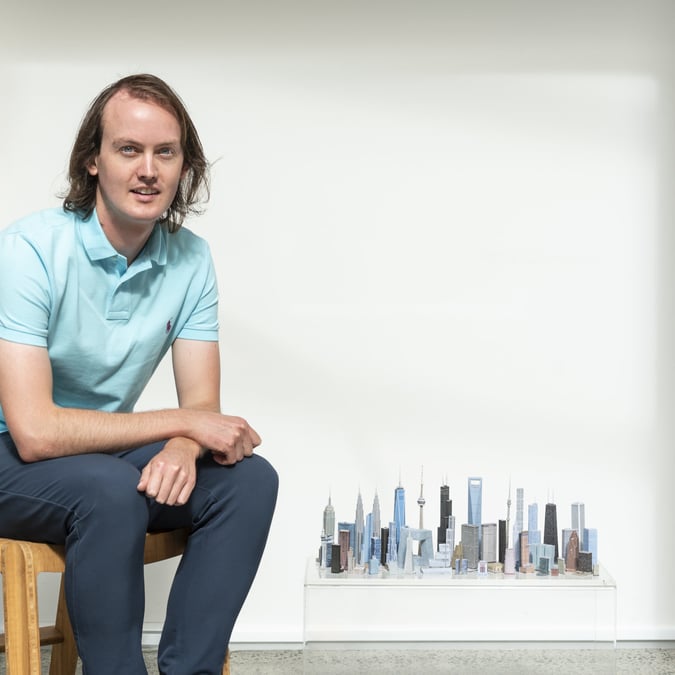
Designed by architects Warren and Mahoney the new building has been conceived as a modern facility that welcomes the general public while serving as a memorial to those who gave their lives.
It will feature 11 steel-bladed columns that stand on the Northern edge of the central plaza forming an open colonnade to the street.
“They are symbolic of the Armistice Day agreement signed at the eleventh hour, on the eleventh day of the eleventh month and ended the fighting in the First World War,” says project architect Simon Brown.
The building will include limestone cladding and terrazzo flooring and extensive full-height glazing to provide the transparency appropriate to a public venue.
There will be a function room, seminar room and offices on the first floor as well as a fully-equipped kitchen. A restaurant and bar will open on the ground floor with tables spilling out into a sheltered plaza.
According to the architects, the 200-square-metre plaza is a “modern reinterpretation of the marae atia, the open area in front of the wharenui”.
There are stone walls on two boundaries – to the east engraved with names of those who served, to the west a focus for sunset ceremonies. A ‘reflection pool’, encouraging quietness and contemplation, is also a feature.
“Working on a project of this sort has been an enormous privilege,” says Brown.
“We were mindful of the poignant history while designing a building that plays an active role in the everyday lives of Cantabrians.”




