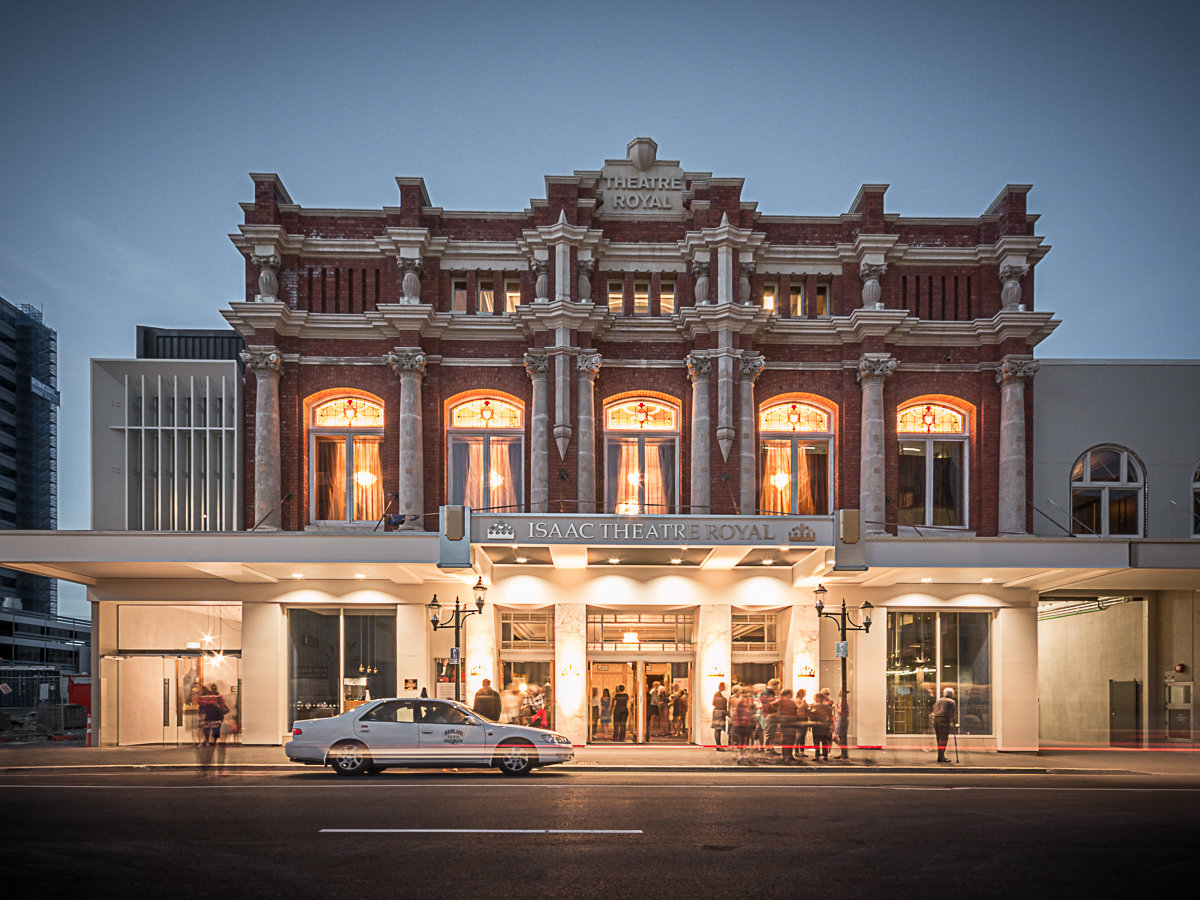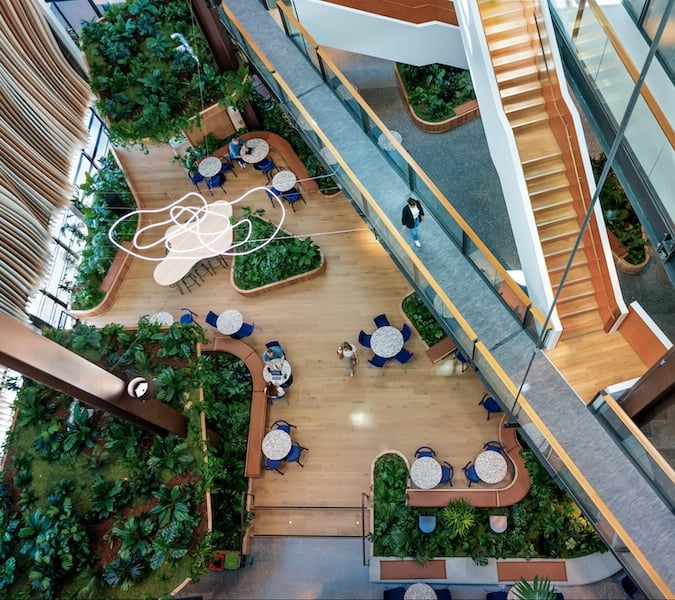
Significantly damaged during the February 2011 earthquakes, and then again with ongoing successive aftershocks, the Gloucester Street building was left shattered and spent three months closed; it was in desperate need of a facelift.
Vanessa Carswell, associate architect for Warren and Mahoney, led the $40 million redevelopment project for the Christchurch theatre, after working on several heritage projects in London including the Royal Festival Hall.
We managed to catch up with the very busy architect, and ask: What does it take to restore a heritage building?

?What interested you about this project?
The building is fascinating; it’s quite geometrically complex. And every time there was an earthquake or aftershock, we had to alter the designs. Despite this, though, there were plenty of opportunities that opened up, especially in terms of design decisions.
Talk us through the main design work.
The original decorative plaster in the foyer was very heavy. The whole ethos of the project was to make the building safer. So, we recreated the plaster works with stronger, thinnner and lighter material, while still using the same techniques from the time it was built in the early 1900s when we could – simple things, like using fibre glass instead of horse hair.


The dome is extremely large and needed plenty of work; from strengthening of its structure to touch up work around the paintings, burnt from the surrounding lighting.
We kept the plaster work local, using Plaster Services Limited in Christchurch, but a lot of the decorative elements came from overseas.
This included much of the wallpaper and all of the velvet used. The curtains and materials for the upholstery were imported especially from Europe.
We also involved an Italian team who had previously worked on conservation projects with churches, as well as consultants from Ireland, from the United Kingdom and the Philippines.
How did you decide on the colour palette and additional decorative elements?
As a team, we looked at previous photographs and analysed the different time periods.
The original layout was influenced by royal theatres in Europe of the Victorian and Edwardian era, which we kept with the pre existing royal blue palette in the foyer.
In other areas, we decided upong using warmer tones, such as browns and golds.


The carpet on the first and third floors were custom designed by New Zealand company Irvines Limited, using a rhythm of patterns from the walls to the floor.
We used a lot of marble, especially in the bar space, and at the base of the columns and pillars.
We also managed to enhance the entrance. The previous design didn’t allow for a spacious, glorious entrance, so this time round we knew it was essential.
The chandeliers in the floor spaces are crystal and 24 karat gold imported from Spain, and the wall lighting is from America.

What’s your advice to someone wanting to work as a heritage rebuild designer?
You need to be someone with a lot of energy and have great attention to detail. It’s such a time intensive process.
Also, remember: You can never envision this stuff in one go. You have to be quite clear in your mind as to what the essence of the project is about, and be able to adjust as you progress.




