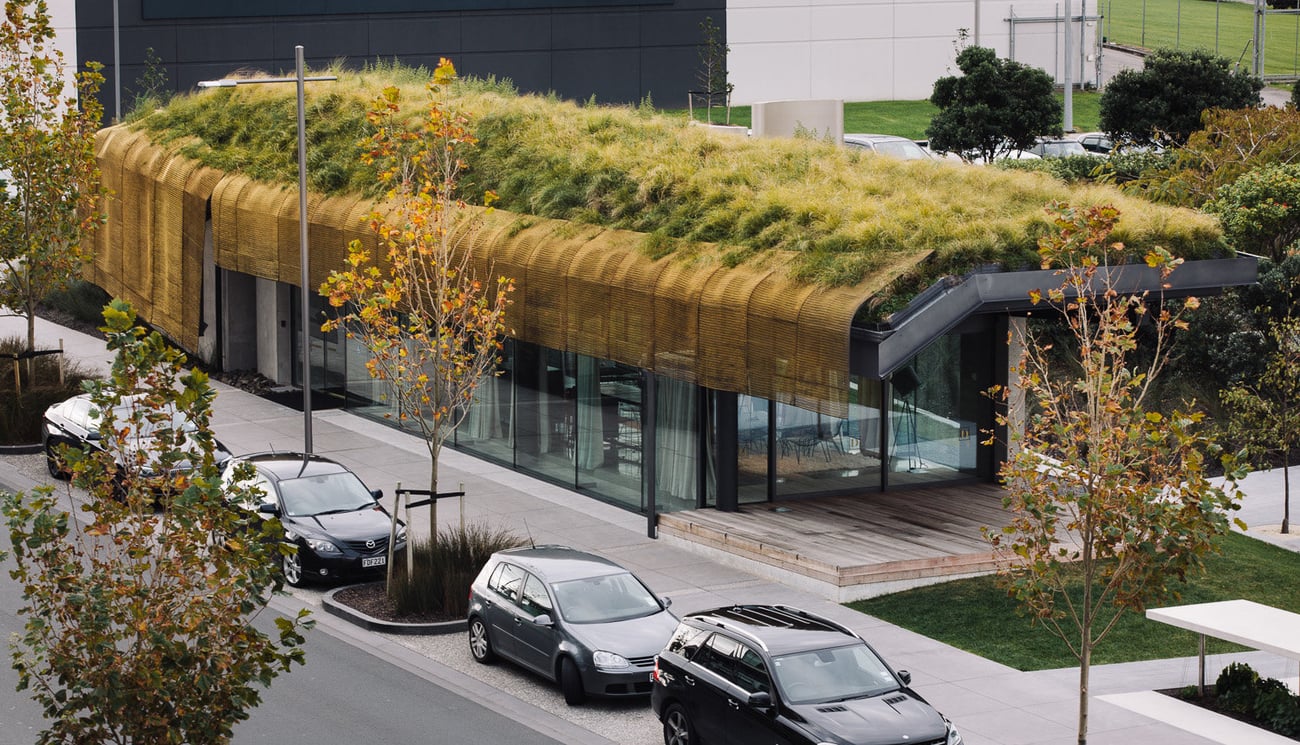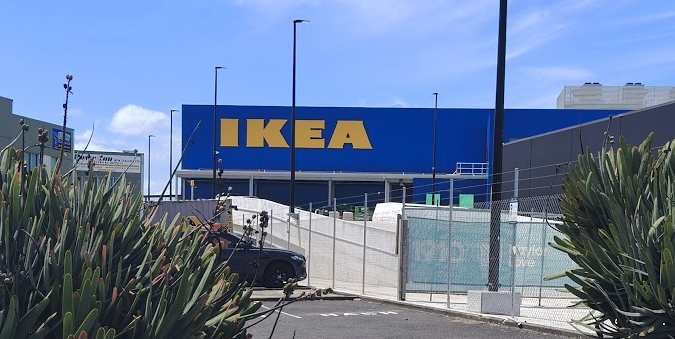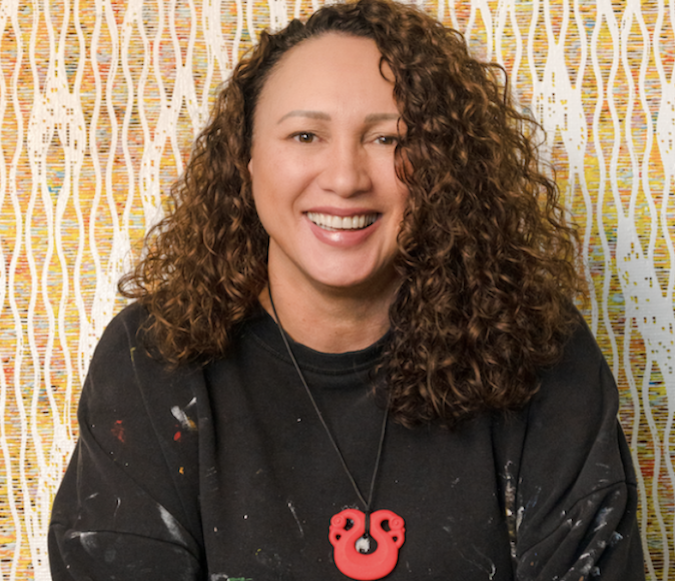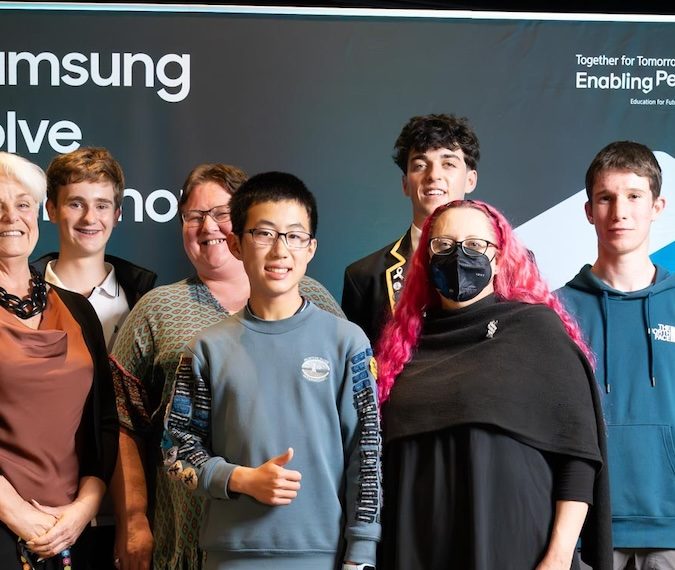
The World Architecture Festival is a massive competition that names the best in architectural design, both finished and future projects. Winners are chosen from entries of more than 50 countries – in other words, a win at WAF is a huge deal.
And this year, Fearon Hay made history as a winner of two awards, the first Kiwi firm to achieve this during the festival’s seven-year history.
The Auckland-based studio was given the Completed Building–Villa award for Dune House (below), a coastal home-away-from-home leveraging the site’s beautiful views and client’s love of the outdoors.
Fearon Hay? was also named winner of the Completed Buildings–Display award for Te Kaitaka – nickname ‘The Cloak’ – in a project commissioned by Auckland Airport. The building, topped with gleaming mesh coat and a healthy crop of greenery, is part of a plan to transform the district of the International Airport into an attractive urban environment.
We caught up with both client and architect post-win to talk about Te Kaitaka’s design, the brief behind the project, and the buildings that wowed at this year’s festival.
The client – Mark Thomson, general manager of property at Auckland Airport
What was the brief given to Fearon Hay for this project?
The functional brief was simple – we needed a flexible space for hosting events and meetings to showcase our development plans for The District at Auckland Airport. We also wanted to create a space that embodied innovative and sustainable design and reflected New Zealand’s unique culture.
There’s a strong Maori element in the design of Te Kaitaka.
The Maori element was not a specific requirement of the original brief, however what we really liked about Fearon Hay’s response was their ability to reflect the deep cultural heritage of the region and the stunning natural surroundings of the Manukau Harbour.
Their concept for Te Kaitaka, or The Cloak, was developed in close conjunction with Auckland Airport’s Iwi relations manager Charles Berryman, as well as the Airport’s Property team. The result is a unique space with a living grass roof inspired by the Manukau Heads, and a brass cloak-like roof section which drapes over the structure and reflects the appearance of a traditional Maori kaitaka cloak.
How does Auckland Airport plan to maximise the beautiful space?
Auckland Airport uses Te Kaitaka as a dedicated space for showcasing the development plans for the Airport, for hosting functions and events. The southern portion of Te Kaitaka is an open flexible space for display and public engagement, while the northern end focuses on privacy.
The building also adjoins an open plaza area which is designed as a public open space, with tables and chairs made available for public use over the summer period.
The architects – Jeff Fearon and Tim Hay, directors at Fearon Hay
What’s the vibe like at the festival?
We have now attended the festival three times – this year all aspects of the festival were collected into one large space, allowing everyone to interact while walking the main hall reviewing the boards or viewing other presentations. The combination of award presentation to the jury, lectures/talks and general connection to others while in this space was possibly the most successful aspect.
Which other designs wowed you at the festival?
There were a number of standouts, namely House for Trees by Vo Trong Nghia Architects – not just for its compelling design but also for the unequivocal way the architects presented their thinking.
{% gallery ‘house-trees-vo-trong-nghia-architects’ %}
BIG presented their fantastic rehabitation of a disused dry dock as the Danish Maritime Museum. Again the presentation itself was a major factor. The big global firms are not always the most inspiring presentations at the festival, but in this case we came away from the talk, and the resulting questions, highly convinced.
{% gallery ‘big-danish-maritime-museum’ %}
Looking back, which parts of designing Te Kaitaka did you particularly enjoy?
Two aspects – convincing our clients that the initial concept could be realised, but that we would all need to work together through the process to understand exactly how the build result might be achieved. Secondly, the coming together of all of the challenging components – the living roof, the engineered timber frame and the cloak itself to create a cohesive piece of architecture.
Talk us through how the the mesh cloak was made.
The cloak was developed through a series of prototypes. Firstly to select an appropriate material, then to test the requirements of the subframe, and how the sheets of mesh might be formed and fixed around the complex geometries, and finally in-situ to arrive at the correct weaving of the fixing, binding and edging strategies.
The material testing arrived at a particular gauge of woven mesh, which we discovered could be deformed by hand, and was available in a series of metals.
A test frame was commissioned to deliver the required knowledge for application and fixing. This was then finalised with independent consultant Taina Berryman to ensure appropriate final appearance and detail.
Much is spoken of the exterior. Tell us more about what’s happening inside.
The interior is a result of the two types of spaces required by the brief – the sandblasted concrete structure forms an enclosed private meeting place. This is paired with the glazed open gathering space. Both spaces sit below the volume created under the topography of the living roof, a combination of exposed structure, timber linings and insulation, all blackened.
How did it feel when you heard Te Kaitaka announced as a winner in the Display Buildings category?
We were extremely pleased that a building such as Te Kaitaka was able to gain this global level of success.
2014 World Architecture Festival winners
DAY ONE
Completed buildings
House House for Trees by Vo Trong Nghia Architects
Housing The Carve by A-Lab
Office Liberty Place by Francis-Jones Morehen Thorp
Higher Education and Research Darlarna Media Library by ADEPT
Display Te Kaitaka ‘The Cloak’ by Fearon Hay architects
Schools Chobham Academy by Allford Hall Monaghan Morris
Shopping Yalikavak Marina Complex by EAA-Emre Arolat Architects
Religion La Ascension del Señor Church by AGi architects
Future buildings
Culture Freedom of the Press Monument by Gustavo Penna Arquiteto & Associados
Commercial mixed-use Isfahan Dreamland Commercial Center by Farshad Mehdizadeh Architects
Health The Extension of The People’s Hospital of Futian by Leigh & Orange
Leisure-led development Antakya Museum Hotel by EAA-Emre Amrolat Architects
House The Olive Grove by Ian Moore Architects
Office Agashiyan by Sanjay Puri Architects
Infrastructure Linköping Central Station by Sweco Central Architects (Metro Arkitekter – a part of Sweco group) + Rundquist Arkitekter
Masterplanning North West Cambridge Masterplan by AECOM Design & Planning
DAY TWO
Completed buildings
New and old Rethinking the Split House by Neri&Hu Design and Research Office
Civic and community The Chapel by A21 studio
Culture Danish Maritime Museum by Bjarke Ingels Group
Hotel and Leisure Son La Restaurant by Vo Trong Nghia Architects
Villa Dune House by Fearon Hay architects
Production Energy and Recycling Lune de Sang Sheds by CHROFI?
Sport Singapore Sports Hub by Singapore Sports Hub Design Team
Health Chris O’Brien Lifehouse by HDR Rice Daubney
Transport Scale Lane Bridge by McDowell+Benedetti
Future projects
Experimental Skyfarm by Rogers Stirk Harbour + Partners and Arup
Education FPT Technology Building by Vo Trong Nghia Architects
Competition Entries Art Gallery of Greater Victoria by 54687996 Architecture + number TEN architectural group
Residential The Village by Sanjay Puri Architects
DAY THREE
World building of the year The Chapel by A21 studio
Future project of the year Art Gallery of Greater Victoria 5468796 Architecture + number TEN architectural
Small projects The Pinch by the Department of Architecture, The University of Hong Kong
Landscape National Arboretum Canberra by Taylor Cullity Lethlean and Tonkin Zulaikha Greer
Wood excellence prize Alex Monroe Studio by DSDHA
Innovative use of colour on exteriors prize Departments of Law and Central Administration, Vienna University of Economics and Business, by Cook Robotham Architectural Bureau
Student Charette winner Return–The storage of natural life by Ho Chi Minh University of Architecture











