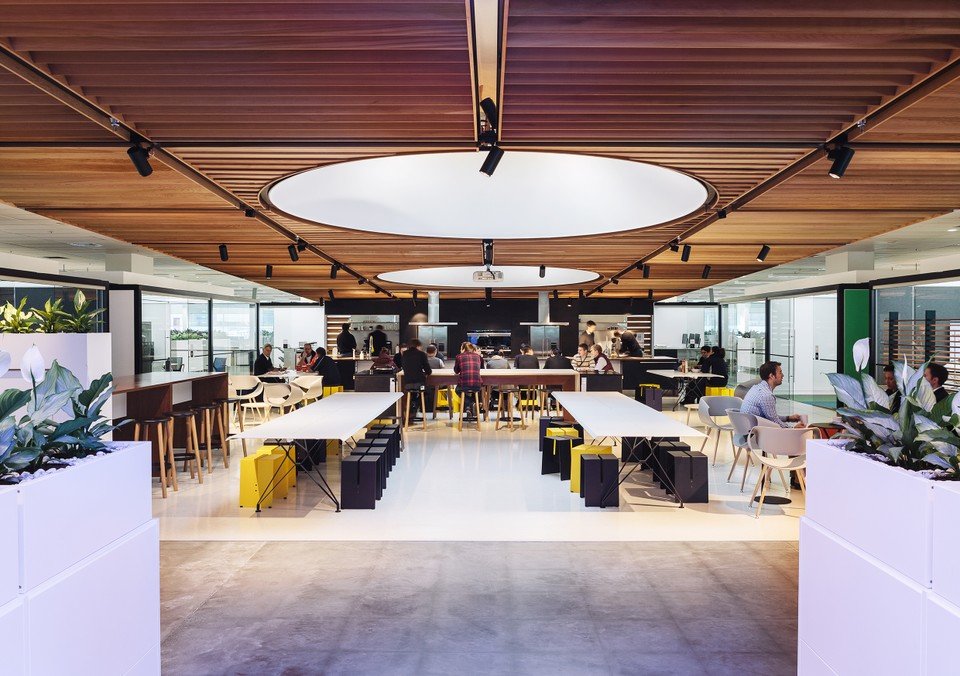
First thing you notice when you walk into Fisher & Paykel’s brand new design centre is the enormity of the space. At 5000m2, it is one of – if not the – biggest single-storey offices in the country.
The huge layout is broken up by clean lines of black and white with spots of colour, from potted greenery basking under the skylights to bright yellow stools waiting at the kitchen benches.

Custance Architects headed the design of the product development centre in Auckland, with a brief that asked for a more human-centred workplace – they’ve since been named as finalist for the design in the Best Design Awards.
The layout is wound around a social kitchen, bestowed with Fisher & Paykel’s latest range of induction cooktops, ovens, fridge drawers and accessories. A timbre louvre ceiling and light filtering from two large funnels in the ceiling bring together a wholly (expensive) residential feel.

Mark Elmore, Fisher & Paykel’s Head of Industrial Design, has been involved in the process since it started 12 months ago and says it’s been exciting to see how employees have responded to the change, especially with the kitchen.
“We’re able to have staff test our appliances in a social way, so we know we’re using them how customers would. It’s great to move away from that clinical, lab-like type of testing.”
Employees speak of delicious meals cooked daily out of that kitchen (there was an ice cream maker churning away when we visited, a great affirmation to their tales – yes, we had a scoop).

Adjacent to the kitchen and dispersed among the desks are dedicated work space pods, framed in black aluminium and full height glass.
The grey felt walls are used to control acoustics and pin documents, and hold magnetic white boards to draw on and place other pieces of important information.
Tables break apart and chairs are easily stackable keeping the pod space flexible and reconfigurable. Each pod beams with a fully illuminated ceiling.
Spotlights shine onto the outside of the walls, some which display pics of custom Lego characters, each an idea of Fisher & Paykel’s varying customers.

The pods are part of the layout which promotes a three-pronged strategy to the workplace. Each staff member is given 12.5m2 space for their working desk within their department (the centre houses engineers, designers and the global marketing team).
Break out spaces with some of the coolest looking chairs are found everywhere you look – think large throne-like couches, which envelop the user with bendable felt sides; discreet enough for important phone calls or simply time alone.
The pods themselves are reserved for the big meetings and development projects. Mark says the workplace renovation has long been in discussion. “We had to move away from the thinking of 20 years ago, with L-shaped desks and no break out spaces.”
The reno is ongoing, with a further $1.5 million to be invested from the brand’s parent company Haier. This includes a prototyping factory, where the team can realise their sketches into reality right on site.
If the product works, it will be featured in the future product display, a showroom of sorts. Or as Mark says, “an internal tool to understand what we’re doing and selling.”
Quite important, really.




