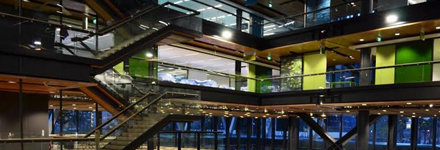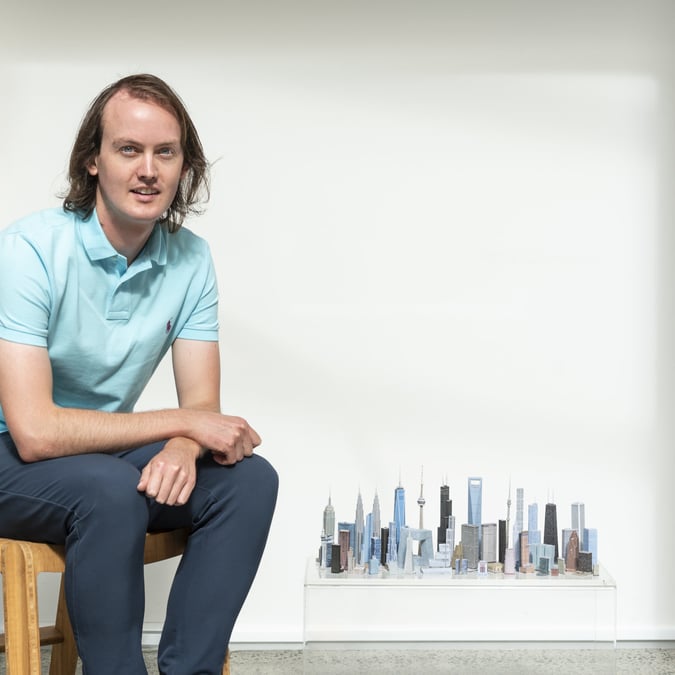

Manukau Institute of Technology has finished building its new tertiary centre over one of Auckland’s busiest train stations.??
Auckland architecture practice Warren and Mahoney designed the seven storey building which officially opens tomorrow. Suspended over Manukau train station, it will house the tertiary institute’s Faculty of Business & IT and School of Logistics.
Linked to the train station by elevator, and a hub of cafes and retailers, MIT staff are hoping the high traffic position will promote higher learning in South Auckland.
The project was completed with a fit out designed by MIT interior designer Hayley-Anne Brown. We had a quick word with her about the challenges of designing for a student space, working with colour and those beautiful wire baskets.

What are you looking out for when designing for a tertiary institute?
I am part of the team (facilities management) that maintains the spaces so I’m thinking about what ongoing maintenance will be needed. I’m considering sustainable and custom design features that incorporate clever use of used materials, etc. Our faculties like to push the traditional boundaries of learning space so the whole space of this centre is designed for the users to contribute and make it their own. I invest a lot of energy into engagement of all space users from all perspectives.?
There’s a strong colour scheme for each floor at play here. What was the inspiration?
The social spaces reflect the colours of earth (red), vegetation (yellow, green), and sky (blue). When you look into the building at night, the colours of the furniture of each floor reflect on to the white ceiling panels and create an ambient glow that enhances the lead artist’s colour story.?

The wire baskets look like little modern pieces of art – is there more to their purpose?
The open learning spaces work to a no-walls rule. I wanted to create some sort of divider system that would give the students a sense of privacy without completely seperating the social spaces from the rest of the level. I wanted to keep the line of visibility to the social areas from any point of that level so people can see the students collaborating and enjoying their space. And from an on-going maintenance point of view the thin wire structure will deter any graffiti or vandalism. Plus, security can keep an eye on what everyone is up to through the wire box walls.?

What should visitors look out for?
The social areas (levels 1, 2, 3). They are the student “hub” of the building. I can’t wait to see students using and enjoying these spaces. They have student artwork on display and are bright, fun and will be buzzing with student life.
Photography by Sean Atavenitia




