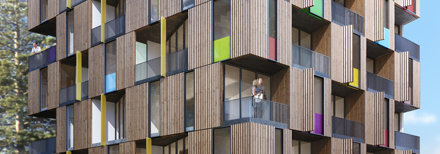

Timber is hero in this apartment design.
A proposal for a six-storey apartment building with clever use of cross laminated timber has won S3 Architects the Akepiro Street competition, run by the New Zealand Institute of Architects and Ockham Residential. The competition asked architects to design a block of at least 25 apartments to reside on the busy Akepiro Street in Auckland’s Mt Eden. Property developers Ockham Residential will work with S3 Architects to realise the design into a completed building, which features floor-to-ceiling glass and a decked out timber fit out in each apartment.
The organisers hope the project will inspire thinking from both the community and architects about solutions, such as medium-density housing, to Auckland’s housing shortage. “The competition called for innovative schemes that would make the most of a challenging site and demonstrate that good quality medium-density housing can be achieved in appropriate places in our city,” the chair of the judging panel, Richard Goldie, said in a press release. He goes on to say that S3 Architects’ entry was the clear winner. “It uses green materials and energy-saving construction technology, provides very livable apartments, engages well with a small neighbouring reserve, contributes positively to a mixed-use street and offers the city an inspiring work of architecture.”

Of the design, director of S3 Architects Stephen Smith says he wanted to show that, “with a bit more effort in design and construction, New Zealanders can significantly reduce the energy use in our buildings. New Zealand can be a world leader with this timber technology. The construction method allows for precise off-site prefabrication and efficient on-site assembly, which brings time and cost savings.”
The finalists of the competition were Leuschke Group Architects, Matthews & Matthews Architects, Waterfall Gunns Lowe Architects, and Andrew Sexton Architecture. They each received an award of $5,000 from Ockham Residential.




